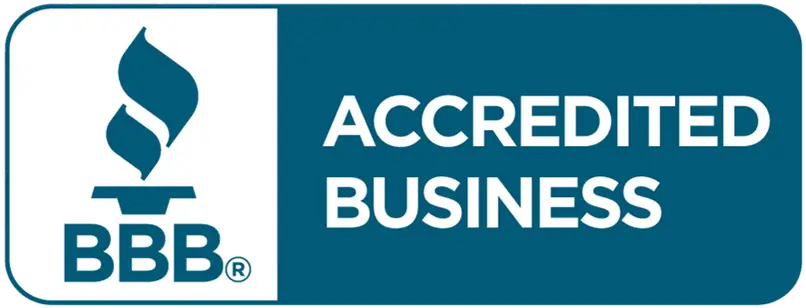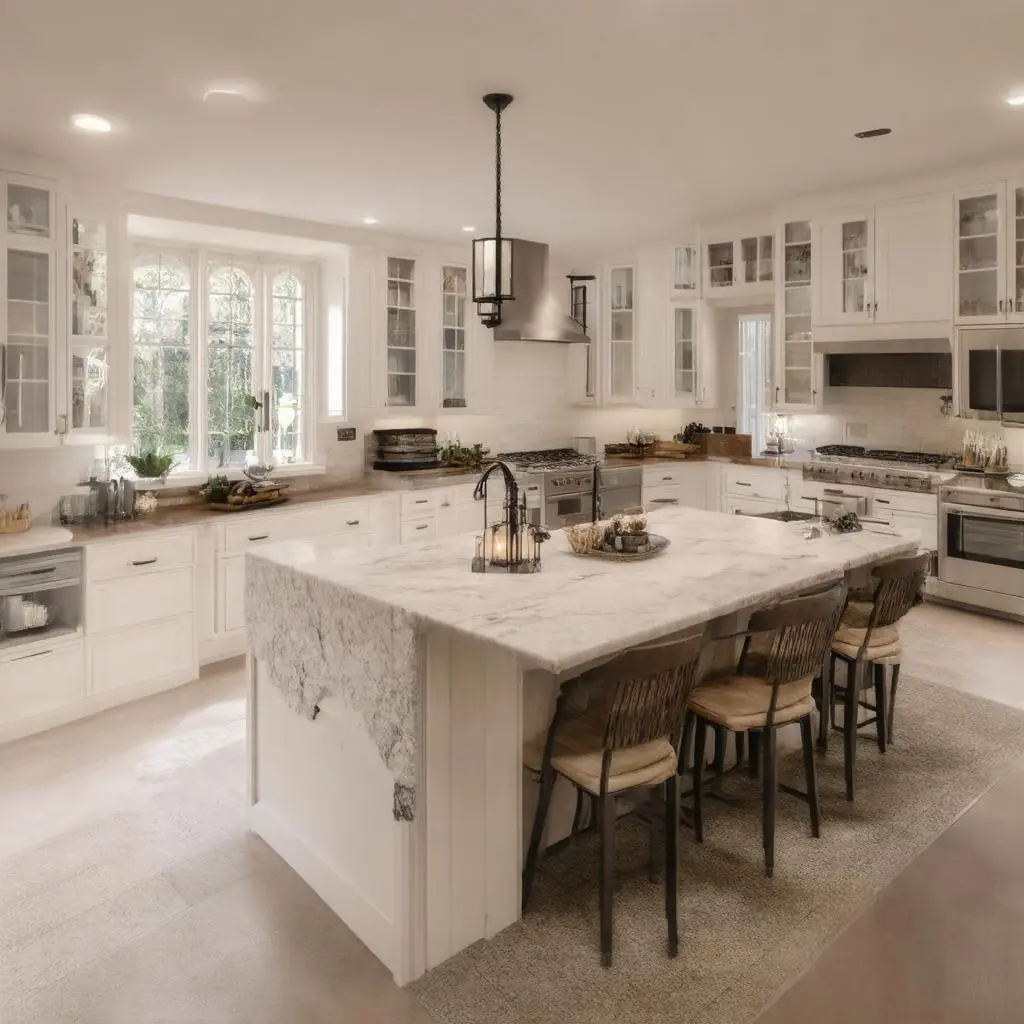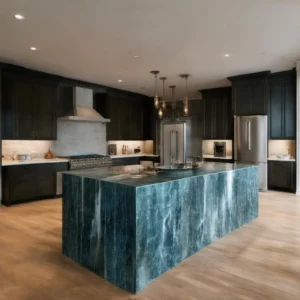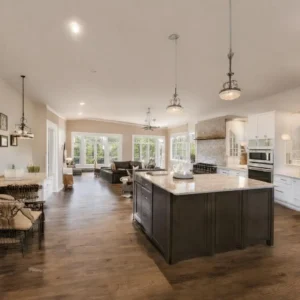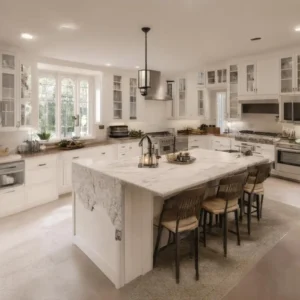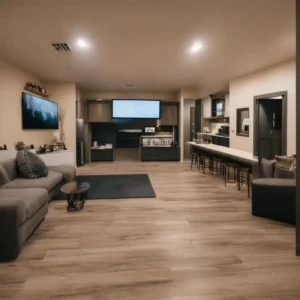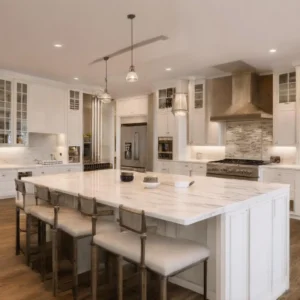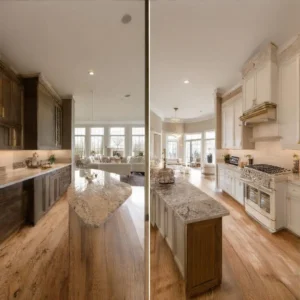For many St. Louis homeowners—from classic brick bungalows in Maplewood and Webster Groves to newer constructions in Wildwood and Chesterfield—the challenge is not finding inspiration; it is translating that inspiration into a plan that fits the home, lifestyle, and budget. Expressions Remodeling begins each kitchen or bath project with a structured discovery process so your ideas become a clear, actionable scope of work.
- Clarify goals and constraints. Identify must‑haves (improved storage, safer bathing, a larger prep surface) and nice‑to‑haves (waterfall edges, heated floors, integrated LED lighting). Discuss traffic patterns, accessibility needs, energy efficiency, and maintenance preferences.
- Establish a realistic budget range. We recommend starting with a prioritized list and a contingency allowance of 10–15% to accommodate unforeseen conditions, particularly in older homes common in St Louis, University City, Ladue, and Clayton.
- Match design to architecture. A timeless design approach respects the character of homes in Webster Groves, Maplewood, and Kirkwood-adjacent neighborhoods, just as a clean, modern aesthetic can suit contemporary residences in Chesterfield, Maryland Heights, and Wildwood. The goal is an upgrade that feels integrated, not imposed.
- Plan for function first. In kitchens, confirm clearances for appliance doors, traffic lanes of at least 42 inches for primary paths, and ergonomic work zones. In baths, consider safe shower thresholds, ventilation, and lighting layers that support grooming tasks without glare.
As part of the planning phase, Expressions Remodeling offers a free estimate to align scope and budget early. Using line‑item clarity—cabinets, counters, tile, plumbing, electrical, carpentry, finishes—we help you understand cost drivers and explore value‑optimizing alternatives without sacrificing durability or design intent.
Visualize Before You Build: Complimentary 3D Design That Reduces Risk
A complimentary 3D design is included with your estimate, giving you the chance to see proportional layouts, finishes, and lighting before any materials are ordered. This service is especially helpful for St. Louis area homes with distinctive floor plans—from U‑City Tudors to Ballwin ranches—where accurate visualization prevents surprises.
What to expect from the 3D design process:
- As‑built measurements and layout mapping. We capture current conditions accurately, including wall plumb, ceiling heights, and mechanical chases that may affect cabinet runs or shower niches.
- Iterative space planning. We test multiple configurations (e.g., moving a range to create a continuous prep zone, converting a tub to a curbless shower) and compare them side by side.
- Finish and fixture visualization. Preview cabinet styles and stain/paint colors, quartz patterns, porcelain tile sizes and grout tones, lighting placement, and hardware options.
- Dimensional clarity. Confirm aisle widths, island overhangs, door swings, mirror heights, and storage ergonomics.
How 3D design reduces change orders:
- It surfaces conflicts early, such as clearance issues or insufficient landing zones near appliances.
- It clarifies expectations on color, scale, and texture so final selections match the vision.
- It aligns stakeholders—homeowners, designers, and installers—on an identical, measurable plan.
This complimentary step improves communication and confidence across the project, helping you make informed decisions and avoid costly mid‑project revisions.
Specify Materials That Perform: Durable, Top‑Tier Selections
Expressions Remodeling sources from trusted suppliers and avoids low‑cost, generic materials that can compromise longevity. St. Louis’s humidity swings and daily wear demand resilient finishes; specification matters.
- Quartz countertops. Engineered quartz provides stain and scratch resistance with low maintenance—ideal for busy kitchens from Creve Coeur to St Charles. Consider 2 cm or 3 cm thicknesses with eased or mitered edges. Choose patterns that balance veining scale with room size; lighter tones can brighten galley kitchens common in University City and Overland.
- Porcelain tile. In baths and on hard‑working kitchen floors, porcelain’s low porosity and high hardness outperform many ceramics. For showers, large‑format porcelain (e.g., 12×24) reduces grout lines; textured or matte finishes improve slip resistance. Heated tile floors add comfort, especially in homes across Sunset Hills and Valley Park.
- Solid‑wood cabinetry. Furniture‑grade, solid‑wood frames with quality joinery and soft‑close hardware stand up to decades of use. Full‑height pantry pull‑outs, deep drawers for cookware, and custom inserts for utensils or spices maximize function without clutter.
- Fixtures and finishes. Water‑efficient faucets and showers, quiet‑close toilets, and well‑designed ventilation maintain performance while reducing water use and humidity. For lighting, blend task lighting (under‑cabinet or vanity), ambient sources (recessed or flush‑mount), and accent fixtures to eliminate shadows and add visual warmth.
- Surfaces and sealing. Specify appropriate sealers for grout, use shower waterproofing systems behind tile (not just on it), and verify that stone/quartz fabricators follow manufacturer guidelines for cutouts, support, and overhang.
Our design team will help you balance aesthetics with durability, aligning choices to your budget while maintaining the high standard of materials and craftsmanship that defines our work.
Know the Path: Timelines, Permits, and Installation Quality
Remodel timing depends on scope, material lead times, and jurisdictional requirements. With clear planning and professional installation, you gain predictability and a superior result.
- Permits and compliance. Most kitchen and bath projects require permits when moving or adding plumbing, electrical, or structural elements. Municipalities across the region—such as Clayton, Ladue, Creve Coeur, Chesterfield, Ballwin, Olivette, Overland, and Maryland Heights—have specific processes and inspection schedules, as do the City of St. Louis and St Charles. Expressions Remodeling coordinates permit applications, drawings, and required inspections.
- Typical timelines. After design and selections are finalized, cabinets often carry a lead time of 6–10 weeks; tile, fixtures, and lighting vary by supplier. On‑site construction for a kitchen typically spans 4–8 weeks, depending on scope; a hall or primary bath often requires 2–5 weeks. Complex reconfigurations or structural changes may extend these ranges.
- The construction sequence. Expect a structured progression:
1) Site protection and demolition
2) Rough framing, plumbing, electrical, HVAC
3) Inspections and corrections (as required)
4) Drywall and surface prep
5) Cabinet installation and trim
6) Countertop templating and fabrication
7) Tile setting and grout
8) Fixture set, appliances, lighting
9) Paint, caulk, and finish details
10) Final inspection, clean‑up, and walk‑through - Quality assurance. Professional installation is as critical as premium materials. We use reliable, vetted trades and document substrate prep, waterproofing methods, fastening systems, and tolerances. A dedicated project manager provides updates, coordinates trades, and conducts a punch‑list walk‑through to confirm fit and finish.
Clear milestones and communication minimize disruption and support a clean, safe jobsite—especially important for families remaining in their homes during construction across Webster Groves, Sunset Hills, and University City.
Local Highlights, Homeowner Feedback, and How to Begin
Expressions Remodeling’s project gallery showcases a range of St. Louis kitchen and bath upgrades. A few representative highlights include:
- Chesterfield family kitchen. A closed‑in layout opened to the family room with a structural beam, added a 9‑foot quartz island with seating, and increased pantry capacity with full‑height, solid‑wood cabinetry and roll‑outs.
- Webster Groves primary bath. A tub‑to‑shower conversion created a curbless porcelain tile shower with linear drain, bench, and niche, paired with a furniture‑style vanity for added character in a historic home.
- Clayton condo galley refresh. Bright, slab‑front cabinetry, integrated panel appliances, and quartz counters with a flush‑mount induction cooktop formed a sleek, low‑maintenance workspace.
- Wildwood rustic‑modern bath. Wood‑look porcelain flooring, matte‑black fixtures, and a freestanding soaking tub provided spa‑like calm while standing up to family use.
- University City bungalow kitchen. Space planning and under‑cabinet lighting improved task zones, while a simple palette of shaker cabinetry and mid‑tone quartz respected the home’s era.
What St. Louis homeowners often value in our process:
- Clarity up front. Free estimates and complimentary 3D design improve decision‑making and set accurate expectations.
- Material confidence. Access to top‑tier suppliers and guidance on durable selections reduces long‑term maintenance.
- Professional installation. Clean job sites, skilled trades, and consistent communication lead to a smoother experience.
- Tailored solutions. Whether in Ladue, Olivette, Overland, Ballwin, St Charles, Maryland Heights, Valley Park, or Maplewood, designs are adapted to each home’s style and footprint.
Getting started is straightforward:
1) Schedule your free in‑home estimate. We will assess existing conditions, discuss goals, and review your inspiration.
2) Collaborate on complimentary 3D design. See options, refine the plan, and choose materials with confidence.
3) Finalize scope and timeline. We confirm selections, order materials, and prepare permit documents.
4) Build with assurance. A dedicated project manager oversees installation quality and keeps you informed from start to finish.
Plan, visualize, remodel—this is the proven path to a functional, stylish kitchen or bath that suits the way St. Louis homeowners live today. With Expressions Remodeling, you gain transparent planning, premium materials, and professional craftsmanship designed to deliver beauty and performance, from St Louis to Chesterfield and Ballwin; from Clayton and Creve Coeur to Ladue, Olivette, Overland, and St Charles; and across Maryland Heights, Wildwood, Valley Park, Sunset Hills, Webster Groves, Maplewood, and University City.

