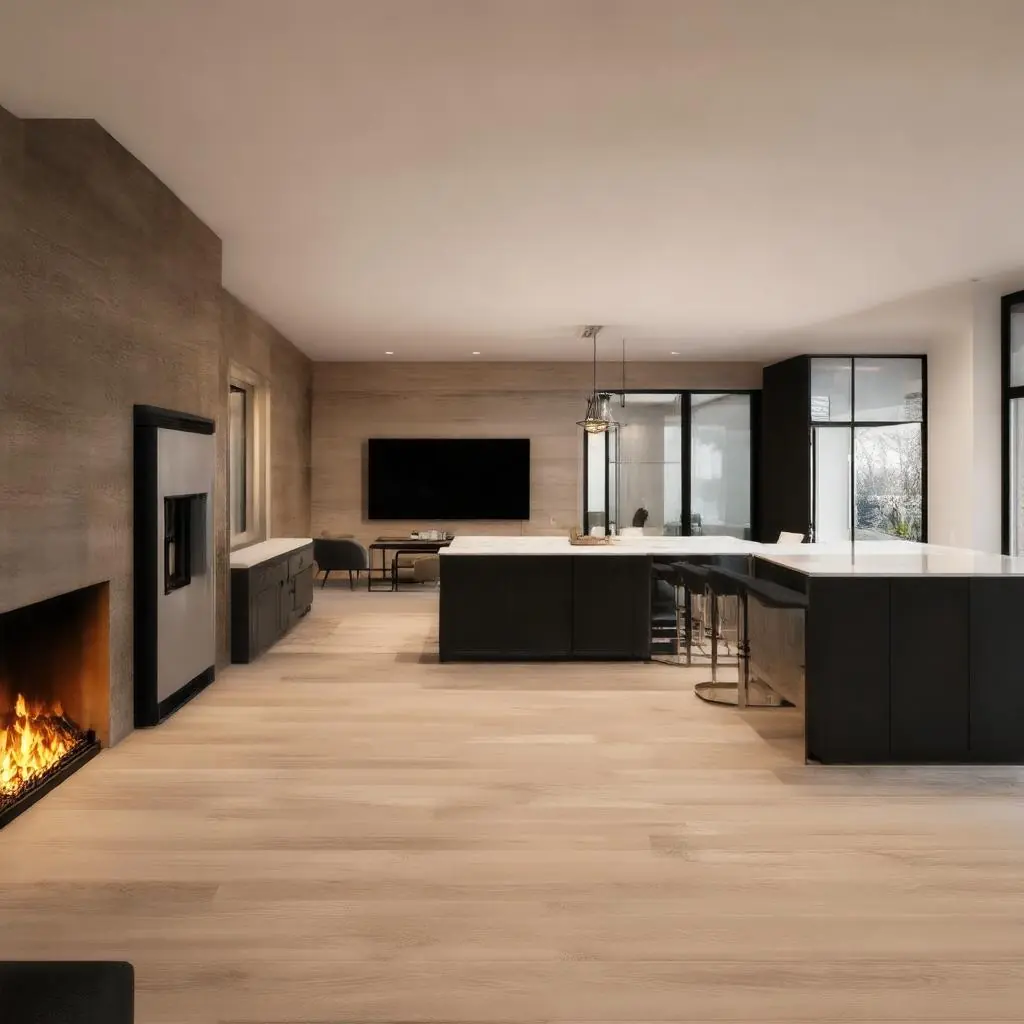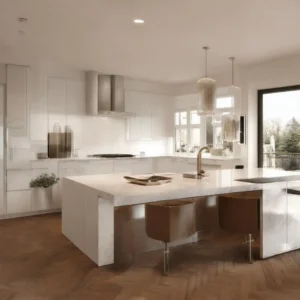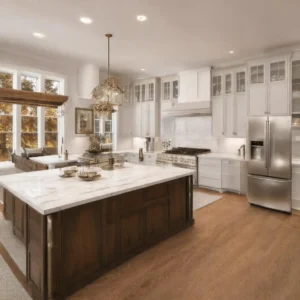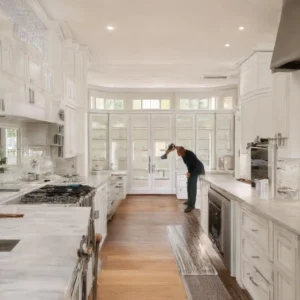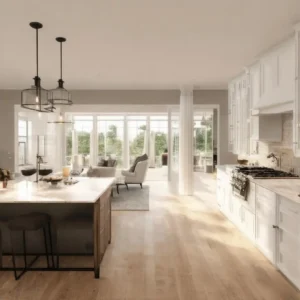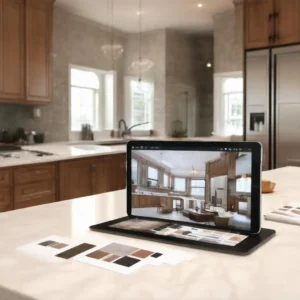A thoughtfully finished basement can redefine how you live at home—expanding usable square footage, elevating comfort, and creating purposeful zones for work, wellness, and leisure. For homeowners throughout St. Louis, Chesterfield, Ballwin, Clayton, Creve Coeur, Ladue, Olivette, Overland, St. Charles, Maryland Heights, Wildwood, Valley Park, Sunset Hills, Webster Groves, Maplewood, and University City, revitalizing the lower level is one of the most effective ways to achieve a modern, multi-functional lifestyle without changing your address.
The key to success is aligning vision with practicality. A contemporary basement should feel cohesive with the rest of your home while addressing the unique conditions below grade: moisture, lighting, ceiling height, acoustics, and access to utilities. Begin with clear objectives—do you need a serene home office, a flexible media lounge, a fitness or wellness retreat, a guest suite, or a creative space such as a game room, music studio, wine room, or “man cave”? Prioritize the spaces you will use daily, then layer in features that bring delight: a linear fireplace, built-in bookcases, a wet bar, or a conversation-height island for entertaining.
Expressions Remodeling integrates design planning with practical construction insight from the outset. This ensures that design intent is achievable, code-compliant, and tailored to your household’s routines, aesthetic preferences, and budget. With complimentary 3D design services and free estimates, you can visualize the transformation before construction begins, streamlining decision-making and helping everyone share the same clear vision.
Design Trends That Elevate Style and Function
Modern basement design embraces minimal visual clutter, warm textures, and flexible layouts that adapt to changing needs. Consider these trends when shaping your space:
-
Light, layered palettes: Soft neutrals punctuated by natural wood tones and matte black accents create an elevated yet inviting atmosphere. Use a lighter wall color and slightly deeper millwork or flooring to add dimension without making the space feel heavy.
-
Biophilic elements: Bring a sense of outdoors in with natural materials (white oak, rift-sawn veneer, stone-look porcelain) and greenery. Where possible, enlarge window wells and add egress windows to increase natural light and meet safety codes.
-
Glass rooms and partial partitions: Steel-frame glass doors or half-height walls define zones while preserving sightlines. This approach keeps air and light moving through the basement, supporting a spacious feel.
-
Integrated storage: Floor-to-ceiling built-ins, window-seat drawers, and under-stair cabinetry maintain a clutter-free environment. Concealed storage behind slab or shiplap panels creates clean lines without sacrificing utility.
-
Performance lighting: Combine recessed downlights, wall washers, and statement pendants with cove or toe-kick LED strips. Tune lighting to 2700K–3000K for warmth, select higher CRI (90+) for color accuracy, and incorporate dimmers and smart controls for flexibility.
-
Wellness-focused zones: Quiet rooms for meditation, infrared saunas, cold plunge setups, or dedicated fitness areas are increasingly popular. Include acoustic separation, durable moisture-resistant flooring, and adequate ventilation for comfort and safety.
-
Tech-forward conveniences: Hardwire data for a reliable home office, add in-wall speakers, specify sound isolation for media rooms, and incorporate smart thermostats and leak sensors for peace of mind.
These trends prioritize clean lines and calm, intentional spaces that serve daily life—without sacrificing comfort or individuality.
Materials and Systems That Perform in St. Louis Basements
St. Louis basements face seasonal humidity, clay soils, and heavy rain events. Performance-driven materials and systems protect your investment and keep the space comfortable year-round.
-
Moisture management and air quality:
- Evaluate foundation drainage, sump pump function, and downspout extensions before finishes go in.
- Consider a continuous dehumidification strategy paired with a smart humidity sensor.
- Where relevant, test for radon and plan for mitigation to support healthy air.
- Use mold-resistant gypsum board and primers in vulnerable zones.
-
Insulation and thermal comfort:
- Rigid foam or closed-cell spray foam on exterior walls can help limit condensation and improve comfort.
- Insulate rim joists with foam and sealed rigid panels to air-seal common leakage points.
- Ensure HVAC supply and return are balanced for conditioned air circulation; consider zoning or dedicated registers.
-
Flooring built for basements:
- Luxury vinyl plank (LVP) with a waterproof core offers resilience, dimensionally stable performance, and modern aesthetics.
- Porcelain tile works well for wet areas, mudrooms, and bar zones; choose slip-resistant finishes when appropriate.
- Engineered hardwood can be viable with a proper subfloor system and strict moisture control; avoid site-installed solid hardwood below grade.
- Use acoustical underlayments to reduce footfall noise and enhance comfort.
-
Ceiling strategies:
- Drywall ceilings deliver a clean, residential finish; plan accessible panels where valves and cleanouts are present.
- High-quality acoustic tiles or specialty slat systems provide sound control and maintain service access in utility-heavy zones.
-
Plumbing and electrical readiness:
- For new baths or wet bars, confirm proper venting, backflow prevention, and clearances. Where drain locations are challenging, up-flush systems can be a solution.
- Upgrade circuits to support media equipment, workout gear, refrigeration, and task lighting; add dedicated circuits where code or load demands.
-
Durable, high-quality finishes:
- Opt for cabinetry with plywood boxes and durable finishes over particle-based alternatives.
- Choose quartz or sintered stone for bar and prep surfaces for stain and moisture resistance.
- Specify premium hardware and fixtures that withstand daily use and humidity fluctuations.
Expressions Remodeling prioritizes premium materials from top-tier suppliers and professional installation to ensure longevity and a refined result. The firm deliberately avoids low-grade, generic materials that jeopardize performance, protecting your investment and satisfaction.
Layout Strategies for Multi-Use Living
Effective layouts are anchored by circulation, storage, and zoning. Begin by positioning functions that require plumbing or egress, then organize complementary spaces around them.
-
Family media lounge + play zone: Center the lounge on a feature wall with a low-profile media cabinet, flanked by acoustic panels or built-in bookcases. Adjacent, incorporate a play area with soft-surface flooring and durable millwork for toy storage, separated by a glass partition to maintain visibility.
-
Home office suite: Place the office on an exterior wall to capture daylight and create a backdrop for video calls. Include built-in desks, file drawers, acoustic treatments, and hardwired data ports. For flexibility, pair the office with a sleeper sofa or a concealed Murphy bed to double as a guest room.
-
Fitness and wellness area: Float heavy equipment on rubberized mats over a rigid subfloor. Add wall mirrors, integrated storage for accessories, and ventilation. Consider placing a bath with a curbless shower nearby to support post-workout routines.
-
Entertaining hub with wet bar: Design a bar island at conversation height, specify undercounter refrigeration, and integrate a dishwasher drawer for easy cleanup. Position seating to support both media viewing and face-to-face conversation.
-
Guest or in-law suite: If adding a bedroom, ensure code-compliant egress windows and appropriate clearances. Select acoustically insulated walls and quiet-close doors for privacy. Include dedicated closet space and, where possible, a private bath.
-
Storage that works like a system: Dedicate a separate mechanical/storage room with durable shelving and appropriate clearances. Use full-height, deep cabinets along circulation corridors to create a “storage spine” that declutters the rest of the plan.
When space allows, an “L-shaped” or “loop” circulation pattern reduces dead ends and enhances flow. Keep major utilities accessible, and confirm ceiling heights and beam locations early to avoid conflicts. The result is a basement that feels intentional and connected rather than segmented or improvised.
Why Homeowners Choose Expressions Remodeling
For homeowners across St. Louis, Chesterfield, Ballwin, Clayton, Creve Coeur, Ladue, Olivette, Overland, St. Charles, Maryland Heights, Wildwood, Valley Park, Sunset Hills, Webster Groves, Maplewood, and University City, the right remodeling partner makes all the difference between a basement that merely looks new and one that elevates daily life.
Expressions Remodeling distinguishes itself through:
-
Quality, integrity, and innovation: Meticulous craftsmanship, transparent communication, and forward-thinking design define the company’s approach. Every detail—from framing and moisture control to millwork and lighting—is executed to a high standard.
-
Personalized design with complimentary 3D visualization: Free estimates and a no-cost 3D design service help you explore material palettes, layout options, and lighting schemes before a single wall is built. This clarity reduces change orders, protects budgets, and ensures alignment.
-
Premium materials and professional installation: The team specifies proven, high-performance products and relies on experienced trades to ensure fit, finish, and durability that stand the test of time.
-
Tailored solutions for real life: Whether the goal is a sophisticated home office, an immersive media room, a resilient family lounge, or a bespoke retreat, layouts and selections are tailored to your needs, aesthetic preferences, and budgetary considerations.
-
A proven track record: A robust project gallery and customer testimonials showcase consistent results and satisfied homeowners across the region.
Transforming a basement is both a creative endeavor and a technical one. With a design-forward process, careful material selection, and expert craftsmanship, Expressions Remodeling creates spaces that are beautiful, resilient, and genuinely useful—now and for years to come. If you are ready to reimagine your lower level with modern aesthetics and elevated functionality, schedule your free estimate and explore your complimentary 3D design to see the possibilities with clarity from day one.


