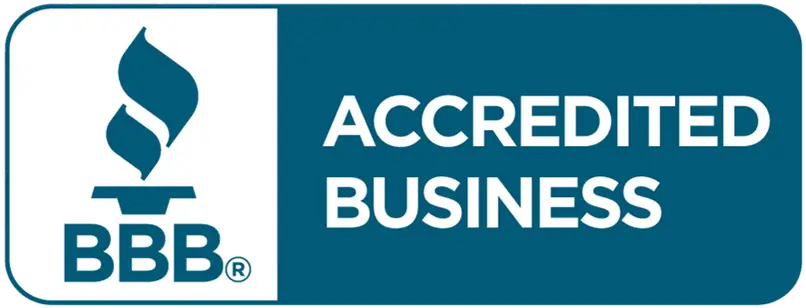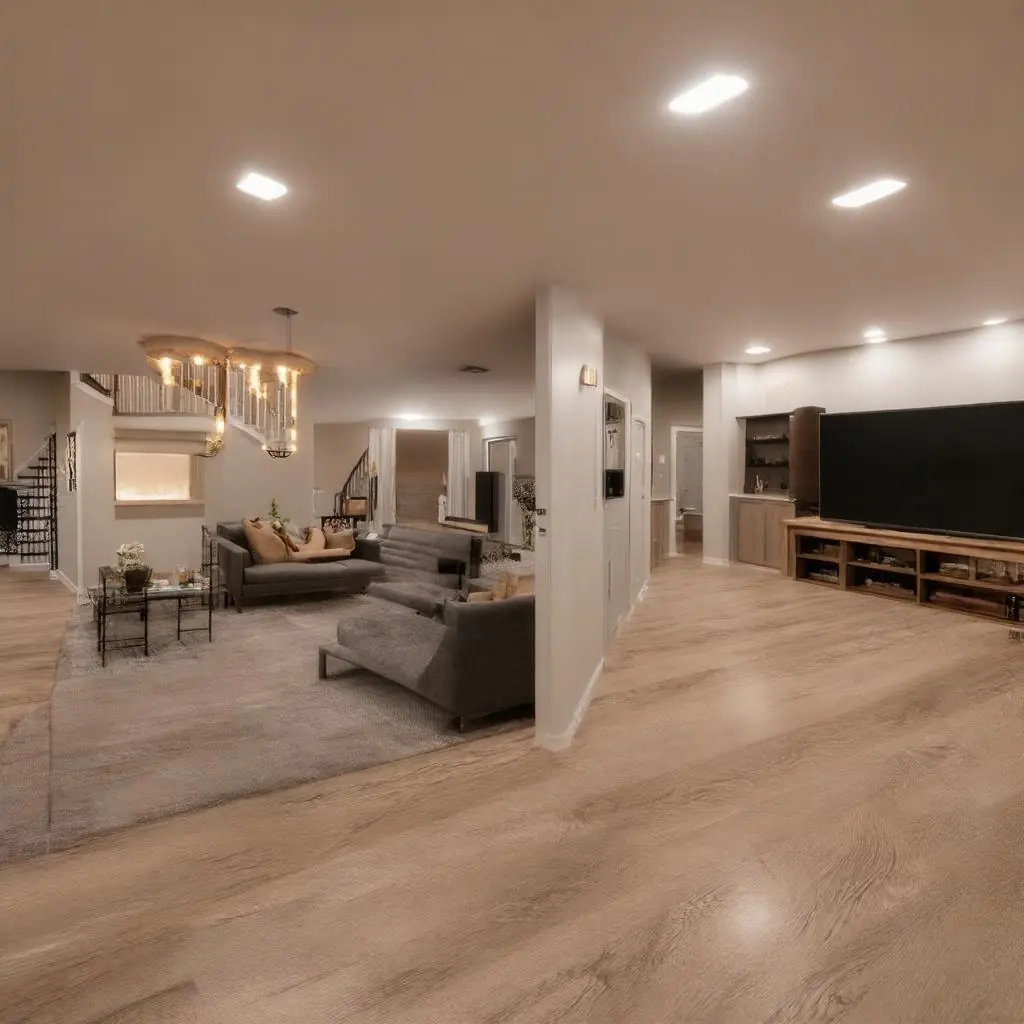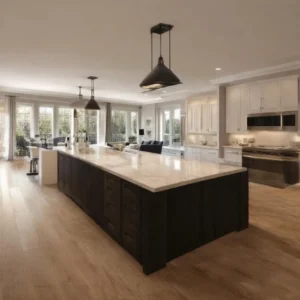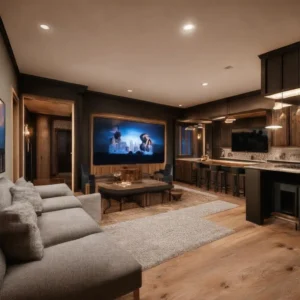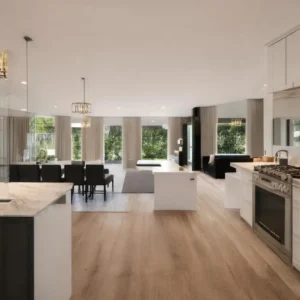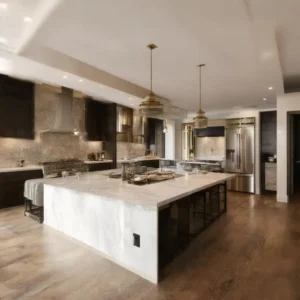A well-finished basement can add livable square footage, boost resale value, and elevate the daily comfort of your home—without breaking the bank. The key is a disciplined plan tailored to St. Louis homes and climate. Start by clarifying the role your basement will play: family room, guest suite, home office, gym, media space, hobby zone, or a combination. From there, identify must-haves versus nice-to-haves so that your investment stays focused on function and longevity.
- Assess conditions first. Moisture management is essential in the St. Louis region. Identify any seepage, condensation, or hairline cracks; evaluate the need for sump pump upgrades, downspout extensions, or foundation sealing; and consider dehumidification as part of your plan. Addressing moisture at the outset protects every dollar you invest in finishes.
- Understand code and safety. Local jurisdictions in the City of St. Louis and surrounding municipalities commonly require permits for framing, electrical, plumbing, and HVAC. Bedrooms must have egress windows; smoke and CO detectors, GFCI/AFCI protection, and appropriate stair geometry are typical requirements. Code-compliant planning protects value and safety.
- Create a phased roadmap. If a future bath or wet bar is on your wish list, rough-in plumbing now and finish the space later. Prioritize structural, mechanical, and moisture-control upgrades; you can add decorative elements—like accent walls or custom millwork—in a second phase when budget allows.
- Leverage visualization to avoid rework. Our complimentary 3D design service allows you to walk through lighting layouts, furniture placement, ceiling choices, and storage solutions before any materials are ordered. Seeing the design in 3D helps you make confident decisions, minimizes change orders, and aligns the project scope to your budget with precision.
- Obtain a transparent estimate. We provide free estimates with clear allowances for finishes—flooring, fixtures, cabinetry, and lighting—so you can choose cost-effective options without surprises.
This structured approach keeps your project on time, on budget, and on code while laying the groundwork for a basement that looks and performs like a main-level space.
Spend Smart: Materials and Methods That Balance Cost, Quality, and Style
Affordable does not have to look or feel “cheap.” Thoughtful material selection—paired with reliable, professional installation—delivers durability, comfort, and design impact at a controlled cost.
- Subfloors and flooring
- Choose an insulated subfloor panel or a pressure-treated sleeper system where appropriate; this lifts finish flooring off the slab for warmth and moisture control.
- Luxury vinyl plank (LVP) offers a high-end look, water resistance, and easy maintenance at a budget-friendly price. For cozy zones, consider carpet tiles; they are economical, replaceable, and excellent for sound absorption.
- Walls and insulation
- Frame with kiln-dried lumber and use continuous insulation at rim joists to reduce drafts. In moisture-prone areas, mold-resistant drywall can be a smart upgrade.
- Mineral wool insulation adds sound control between rooms and ceilings at modest cost—ideal for home theaters, playrooms, and offices.
- Ceilings that save
- A sleek, modern drop ceiling provides access to utilities for future maintenance or upgrades and can incorporate acoustic tiles for noise reduction.
- For an industrial aesthetic and cost savings, a painted open ceiling with carefully planned conduit runs and recessed wafer lights can look sophisticated while keeping your budget in check.
- Lighting that elevates
- LED wafer downlights are thin, energy efficient, and cost-effective. Combine them with dimmers and layered lighting—sconces, floor lamps, under-cabinet task lights—to create zones and mood without expensive fixtures.
- Kitchens, bars, and baths
- A single-wall wet bar with ready-to-assemble (RTA) cabinets, durable laminate or butcher block countertops, and a compact undercounter fridge gives you entertaining capability at a fraction of custom millwork costs.
- In a basement bath, a one-piece shower unit often costs less to install and maintain than a fully tiled shower. Save the tile for a feature wall or niche.
- Doors and trim
- Use prehung molded interior doors for most rooms and upgrade to solid-core only where sound control is critical (office, theater, guest room).
- MDF baseboards and simple, clean casing profiles keep costs down while delivering a modern, cohesive look.
- Paint and finishes
- Light, warm neutrals with a high light reflectance value (LRV) maximize brightness. Reserve accent colors for a media wall or built-in to add personality without added cost.
- Comfort and efficiency
- Air-seal the rim joist, add strategic insulation, and integrate a dehumidifier for year-round comfort. These basics protect finishes and reduce energy use.
Our commitment to top-tier suppliers ensures that even budget-conscious selections meet a high standard of performance. Combined with expert installation, you avoid the hidden costs of premature wear, callbacks, or replacements.
Design Ideas That Maximize Space, Function, and Resale Value
Great design turns a lower level into your most flexible square footage. The following strategies provide big impact without big spend, and they translate beautifully in our complimentary 3D design so you can evaluate flow, sightlines, and furniture placement before construction.
- Zone your layout
- Lounge and media: Float a sectional to define a TV area; use a low console to hide cables; add a dimmable lighting circuit for movie nights.
- Flex office/guest room: A Murphy bed or high-quality sleeper sofa allows the room to double without sacrificing daily functionality. Include a closet niche for storage.
- Fitness nook: Rubber tiles in a defined corner, mirrored wall panels, and ceiling fans provide a gym feel at accessible cost.
- Creative/hobby space: A durable worktop with pegboard and task lighting keeps projects organized without custom cabinetry prices.
- Borrow light and create openness
- Install glass panel doors on offices or gyms to share light from common areas.
- Use a lighter, continuous floor to unify spaces and visually expand square footage.
- Consider an egress window upgrade where appropriate; it enhances safety, brings in daylight, and improves resale.
- Build storage into the architecture
- Convert the under-stair cavity into a closet or open shelving.
- Frame shallow built-ins along foundation walls to take advantage of otherwise wasted inches.
- Control sound affordably
- Add mineral wool in interior walls, seal penetrations, and use soft furnishings and area rugs to reduce echo. For media rooms, a few acoustic panels or a drop ceiling with acoustic tiles makes a noticeable difference.
- Choose budget-friendly statement moments
- A single accent wall with wood slats, board-and-batten, or wallpaper creates a focal point without a full-room upgrade.
- A simple electric fireplace with a clean-lined surround adds ambiance for less than gas or masonry options.
Sample solution paths we frequently design and build:
- Essentials Finish: Moisture mitigation, insulated subfloor, LVP throughout, painted open ceiling with LED wafer lighting, clean drywall finish, and a compact storage wall.
- Entertainer’s Flex: Drop ceiling with acoustic tiles, zoned lighting, LVP in living zones with carpet tiles in the media area, single-wall wet bar, and sound-managed TV wall.
- Work-From-Home Suite: Quiet office with solid-core door and added insulation, glass transom for daylight, built-in desk, and a closet-convertible to guest storage, plus a future-ready bath rough-in.
These concepts prioritize core performance and comfort, then layer in style-forward touches that fit your budget. With 3D visualization, you can see and tweak every detail in advance—ideal for comparing options side by side and selecting the best value.
Professional Guidance That Protects Your Investment
Managing scope, schedule, and quality is where professional remodeling adds measurable value—especially on a budget-conscious project. Our process is designed to keep you informed and in control from first sketch to final walk-through.
- Complimentary 3D design and free estimate: You will receive a clear plan, a line-item budget, and realistic material allowances before work begins.
- Tailored options to fit your goals: We pair must-have performance items (moisture control, electrical safety, ventilation) with cost-conscious design choices so you never trade durability for appearances.
- Quality materials and vetted installers: We avoid low-cost, generic products that often lead to failures. Instead, we rely on reputable suppliers and seasoned tradespeople whose craftsmanship stands up to everyday living.
- Permitting and inspections: We coordinate the required permits and inspections in your municipality and build to current code, safeguarding safety and resale value.
- Transparent communication: You will know what is happening at each phase, with documented selections, schedule milestones, and progress updates.
Expressions Remodeling proudly serves homeowners across the metro area—St Louis, Chesterfield, Ballwin, Clayton, Creve Coeur, Ladue, Olivette, Overland, St Charles, Maryland Heights, Wildwood, Valley Park, Sunset Hills, Webster Groves, Maplewood, and University City—bringing the same commitment to quality, integrity, and innovation to every basement we finish.
If you are ready to transform unused square footage into a comfortable, stylish, and value-adding level of your home, we invite you to request your free estimate and complimentary 3D design consultation. Together, we will craft a basement plan that respects your budget, reflects your style, and delivers long-term performance—so your lower level feels every bit as inviting and resilient as the rest of your home.

