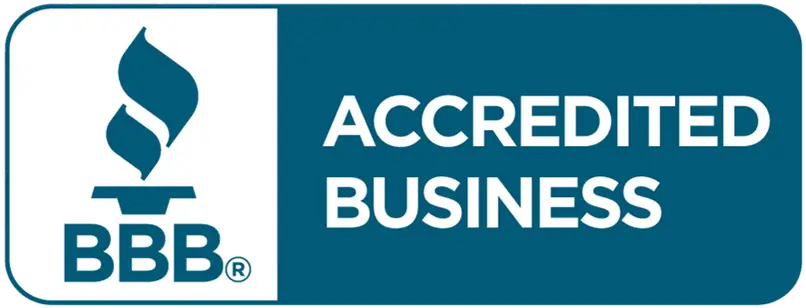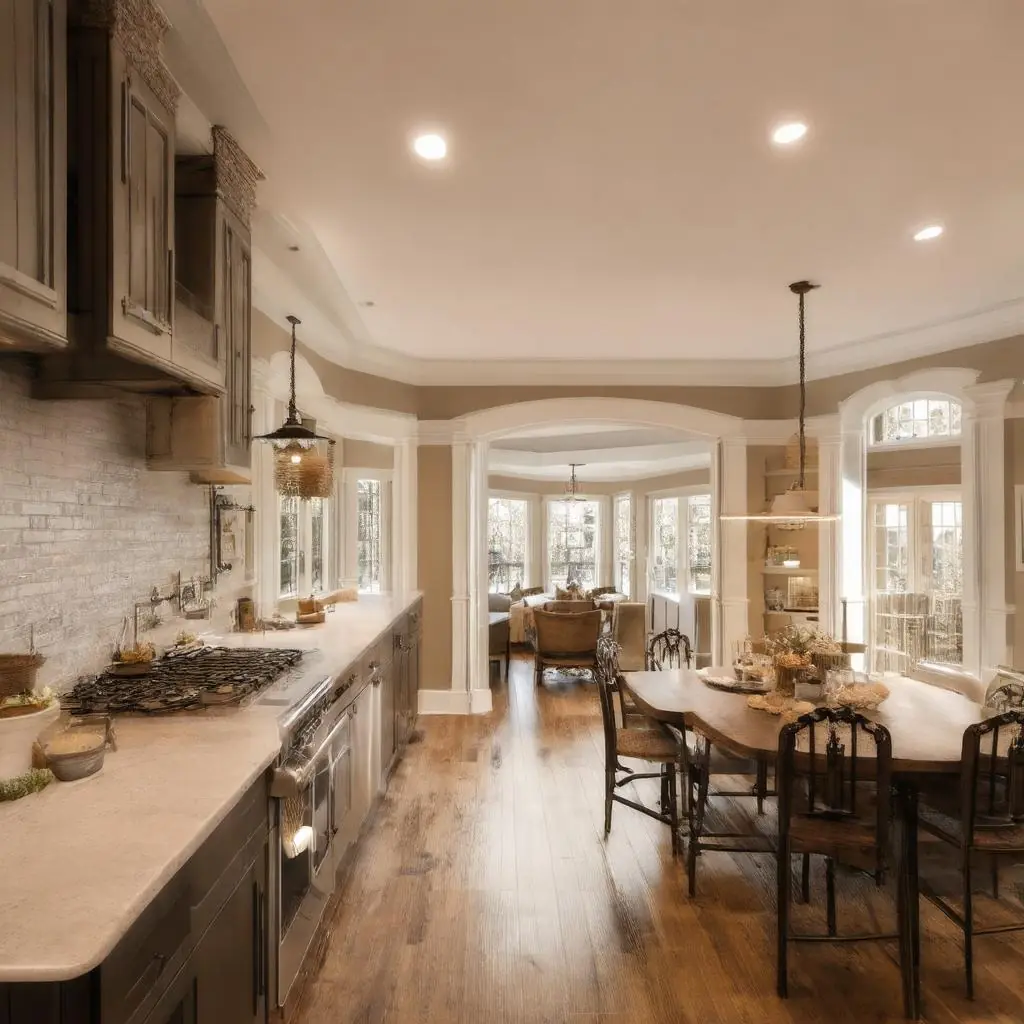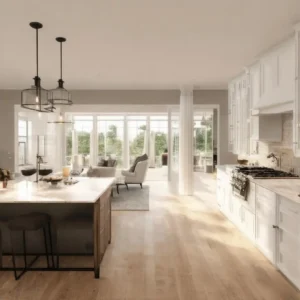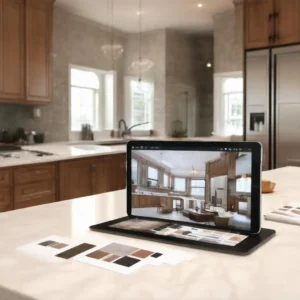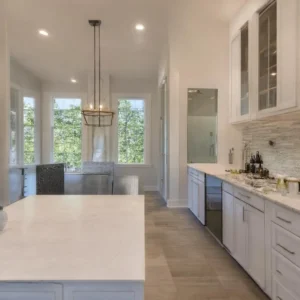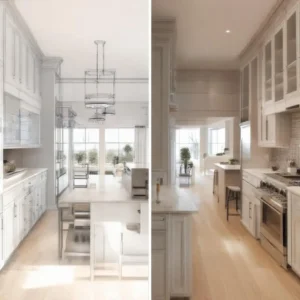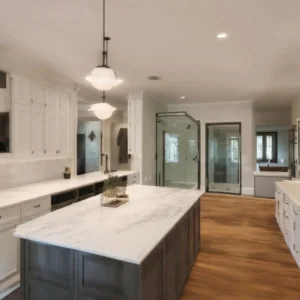Quality craftsmanship is more than a polished finish. For St. Louis homeowners, it means durable materials, precision installation, and smart design tailored to our region’s architecture and climate. From brick bungalows in Maplewood and Webster Groves to mid-century homes in Creve Coeur and ranches in Ballwin and Chesterfield, each property calls for solutions that respect its character while improving everyday function.
- Durable materials: In a climate defined by freeze–thaw cycles, summer humidity, and dramatic temperature swings, materials must stand up to movement and moisture. That means moisture-resistant subfloor systems in kitchens and basements, porcelain and rectified tiles for baths, quartz countertops for stain and scratch resistance, engineered hardwoods for stability, low-VOC paints for indoor air quality, and cabinet boxes built from furniture-grade plywood rather than particleboard.
- Precision installation: True craft shows in what you do not see—flat, plumb, and level surfaces; scribed trim that meets uneven plaster; perfectly aligned tile layouts; expansion gaps where needed; and robust waterproofing behind walls using modern membranes rather than paint-on shortcuts. Quality hinges and slides, properly shimmed door frames, and carefully sealed penetrations prevent problems before they start.
- Smart, contextual design: Every remodel should fit the home and the neighborhood—whether a classic four-square in St. Louis city, a Tudor in Ladue and Clayton, or a contemporary build in Wildwood. Designs should anticipate local code and permit requirements, humidity management in basements, egress and safety rules for lower-level bedrooms, and insulation upgrades that save energy without compromising historic details.
Expressions Remodeling builds on these principles with a commitment to quality, integrity, and innovation—prioritizing top-tier suppliers and professional installation over low-cost, generic alternatives. The result is work that looks exceptional on day one and holds up beautifully year after year.
The Expressions Remodeling Process: From Free 3D Design to Flawless Finishes
A remodel should feel clear and predictable. Expressions Remodeling guides homeowners from concept to completion with transparent steps designed for confidence and control.
-
Free estimate and in-home consultation
- We listen to goals, functional needs, and aesthetic preferences.
- We measure the space, discuss budget ranges, and note any HOA, historic, or municipal requirements.
- You receive an initial scope outline and estimated timeline.
-
Complimentary 3D design
- Our 3D design service transforms your ideas into photorealistic views and floor plans.
- We explore layout options—work zones for kitchens, storage planning for baths, egress strategies for basements, and acoustics for home offices.
- Iterations are encouraged so you can visualize choices and finalize decisions before ordering materials.
-
Curated material selection
- We present quality-forward options that balance performance and price: quartz vs. granite, porcelain vs. ceramic tile, engineered hardwood vs. luxury vinyl plank, and custom or semi-custom cabinetry with dovetail drawers and soft-close hardware.
- Finishing details—lighting, plumbing fixtures, ventilation, trim profiles, and paint—are coordinated to create a cohesive design.
- We avoid bargain-grade materials that compromise longevity and satisfaction.
-
Permits, planning, and scheduling
- We prepare permit-ready documentation, coordinate required inspections, and organize the construction schedule.
- Lead times for cabinetry, specialty tile, and fixtures are built into the plan to keep the project on time.
-
Expert installation and site management
- Professional crews protect adjacent areas, manage dust, and maintain jobsite cleanliness.
- Precision installation follows manufacturer specs and best practices: substrate prep, waterproof shower assemblies, proper underlayments, correct fasteners, and verified tolerances.
- Regular updates keep you informed from demolition through punch list and final walk-through.
-
Quality assurance and handoff
- Final inspections are completed, details are tuned, and maintenance guidance is provided.
- You receive documentation of warranties and product care instructions, aligning with our commitment to integrity and long-term service.
This proven process—anchored by free estimates and complimentary 3D design—ensures clarity, collaboration, and craftsmanship at every step.
Room-by-Room Guidance: Kitchens, Baths, Basements, and Home Offices
Every space has different demands. The following priorities help you align style, function, and budget for a remodel that lasts.
-
Kitchens
- Layout: Prioritize safe, efficient work zones with clear prep, cook, and clean areas. Consider island size relative to circulation and door swings.
- Storage: Deep drawers for pots and pans, roll-outs in base cabinets, tray dividers, and pantry pull-outs maximize capacity without clutter.
- Surfaces: Choose quartz for durability and low maintenance; specify heat- and scratch-resistant finishes; use full-height splash zones behind ranges.
- Flooring: Engineered hardwood or high-quality LVP manage seasonal humidity better than solid hardwood in active kitchens.
- Lighting: Layered lighting—ambient, task, and accent—with dimming control, plus undercabinet lighting for work surfaces.
- Ventilation: Properly ducted hoods reduce moisture, odors, and grease buildup—crucial in tightly sealed homes.
-
Bathrooms
- Waterproofing: Opt for full shower membrane systems behind tile (not just surface sealers). Slope pans correctly; use sealed niches and benches.
- Safety and comfort: Slip-resistant floor tile, thoughtful grab-bar blocking, curbless entries where possible, and heated floors for winter comfort.
- Ventilation: Right-size the bath fan (CFM and sone rating) with a humidity sensor; duct to the exterior to prevent moisture damage.
- Fixtures and finishes: Solid-surface or quartz vanity tops, ceramic or porcelain tile, and quality valves and drains extend lifespan.
- Storage: Medicine cabinets, drawer organizers, and recessed niches keep surfaces clear and easy to clean.
-
Basements and garages
- Moisture control: Address grading, gutters, and sump systems first. Add vapor barriers, closed-cell insulation where appropriate, and dehumidification.
- Egress and safety: Bedrooms require compliant egress windows and wells; smoke/CO detectors must be integrated and tested.
- Flooring: Choose moisture-tolerant options—LVP, tile, or sealed concrete with area rugs—and consider subfloor panels for warmth.
- Ceilings and sound: Acoustical insulation and resilient channels improve comfort for media rooms or “man caves.” Access panels preserve serviceability.
- Garage upgrades: Slat-wall storage, overhead racks, durable work surfaces, and chemical-resistant floor coatings enhance functionality.
-
Home offices
- Ergonomics: Plan desk height, monitor placement, and sit–stand options around your workflow.
- Power and data: Provide dedicated circuits, surge protection, plentiful outlets, and hardwired data drops for reliability.
- Lighting and acoustics: Combine daylight control with glare-free task lighting and acoustic treatments or solid-core doors for privacy.
- Built-ins: Custom shelving, file drawers, and cable management keep the space refined and professional.
In every room, design choices should reflect how you live today and anticipate tomorrow’s needs—aging-in-place considerations, multigenerational living, or hybrid work arrangements.
Practical Checklists: Contractors, Permits, and the Style–Function–Budget Balance
Use these concise checklists to set your project up for success.
-
Contractor evaluation checklist
- Verify business license and insurance (liability and workers’ compensation).
- Review a local portfolio with projects similar to yours.
- Call at least three recent references in your area.
- Expect a detailed, written scope, inclusive allowances, and a clear payment schedule tied to milestones.
- Confirm who pulls permits and manages inspections.
- Ask about site protection, dust control, and daily cleanup protocol.
- Understand the change-order process and how unforeseen conditions are handled.
- Request warranty terms in writing.
- Meet the project manager who will be on site regularly.
-
Permitting and compliance checklist
- Determine permit needs for structural, electrical, plumbing, HVAC, and egress changes.
- Prepare drawings/specs consistent with your 3D design and final selections.
- Secure HOA/architectural review approvals where applicable (common in communities such as Chesterfield and Wildwood).
- Schedule required inspections early to maintain momentum.
- Keep approved plans and permits available on site.
- Close permits with final inspections and retain documentation for future resale.
-
Balancing style, function, and budget
- Define must-haves vs. nice-to-haves; protect the must-haves first.
- Allocate more budget to high-touch, high-wear components: cabinetry, counters, waterproofing, and lighting.
- Choose “good-better-best” options intentionally; mix where it makes sense (e.g., premium hardware with midrange tile).
- Build a contingency of 10–15% for hidden conditions and upgrades discovered during demolition.
- Test materials at home under your lighting; confirm slip resistance and cleanability.
- Favor low-maintenance surfaces and timeless profiles for longevity.
- Sequence smartly: finalize selections before demolition to avoid delays, and order long-lead items early.
A disciplined plan, combined with quality materials and precise installation, delivers both beauty and long-term value.
Service Areas and Next Steps
Expressions Remodeling proudly serves homeowners across the region, including St Louis, Chesterfield, Ballwin, Clayton, Creve Coeur, Ladue, Olivette, Overland, St Charles, Maryland Heights, Wildwood, Valley Park, Sunset Hills, Webster Groves, Maplewood, and University City. Whether you are refreshing a classic brick bungalow, opening a floor plan in a mid-century ranch, or finishing a lower level for expanded living, our team offers personalized service, complimentary 3D design, and craftsmanship you can trust.
Begin with a free estimate. We will translate your goals into a clear plan, reveal your space in 3D before construction begins, and guide you to durable materials and precise installation for a remodel that looks exceptional and lasts.

