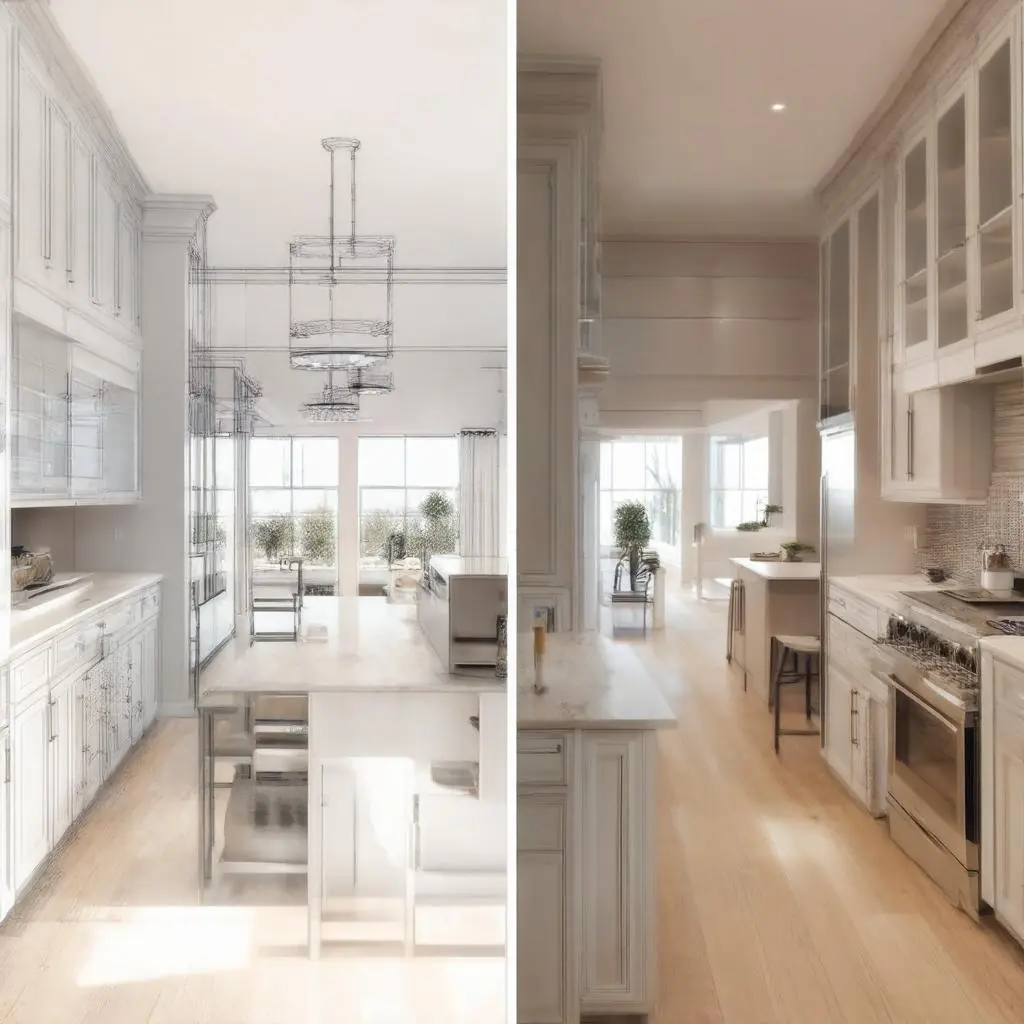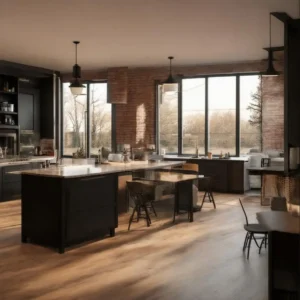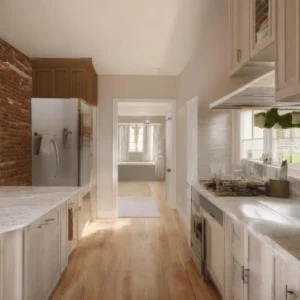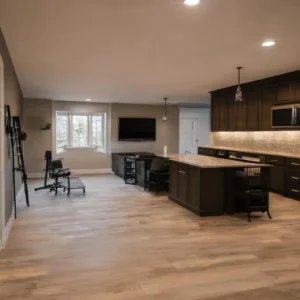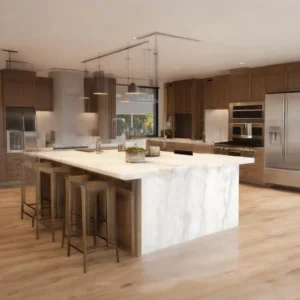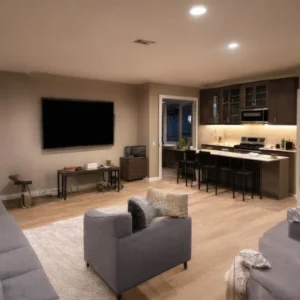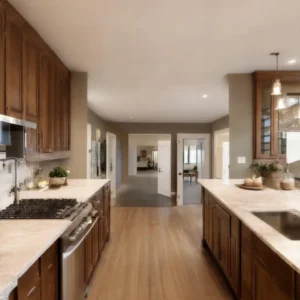When you can walk through your future kitchen, bathroom, basement, garage, or home office on screen before a single wall is moved, you plan smarter. Expressions Remodeling’s complimentary 3D design service—provided with your free estimate—allows St. Louis homeowners to visualize layouts, selections, and finishes in real scale. The result is a clear scope of work that aligns with your budget, reduces costly change orders, and elevates day-to-day functionality.
Our approach is grounded in quality-first craftsmanship, integrity, and clear communication. By combining precise measurements with top-tier materials and professional installation, we turn your vision into a practical, beautiful space tailored to how you live. Whether you are in St Louis, Chesterfield, Ballwin, Clayton, Creve Coeur, Ladue, Olivette, Overland, St Charles, Maryland Heights, Wildwood, Valley Park, Sunset Hills, Webster Groves, Maplewood, or University City, our 3D process helps you make confident decisions—before construction begins.
The step-by-step 3D design process
1) Consultation and goals
We begin with a detailed conversation about your objectives, budget range, aesthetic preferences, and daily routines. For kitchens and baths, we document cooking habits, storage needs, and appliance requirements. For basements, garages, and home offices, we discuss zones, organization, acoustic needs, and technology. This is also when we identify must-haves versus nice-to-haves to guide design and cost decisions.
2) Precise measurements and site assessment
Our team takes accurate measurements and notes architectural conditions (plumbing, electrical, HVAC runs, load-bearing walls, ceiling heights, window placements). Precision here prevents conflicts later. We verify clearances around appliances and fixtures, walkway widths, and door swings—details that translate to fewer change orders during construction.
3) Material selection from top-tier suppliers
We guide you through curated selections—cabinet lines, flooring, tile, countertops, plumbing fixtures, lighting, hardware, and storage systems—from trusted manufacturers known for durability and warranty support. We deliberately avoid low-cost, generic materials that compromise performance and long-term value. Because selections are integrated into the 3D model with real specifications, you see exactly how finishes, colors, and textures interact, ensuring your design choices match your expectations and budget.
4) Interactive render review
We present photorealistic 3D renderings and an interactive model you can view from multiple angles. You will see how natural and task lighting fall across surfaces, how cabinet doors clear islands, and how traffic flows around furniture. We toggle finish options and layouts in real time—moving a wall, adjusting an island size, swapping flooring—so you can compare scenarios without committing to costly rework later.
5) Revisions and scope alignment
Your feedback guides refinements. We iterate on the model to fine-tune storage, circulation, and aesthetics. At each step, we communicate how design decisions affect the overall budget and schedule, ensuring scope alignment. Once finalized, the 3D design informs detailed construction documents and a transparent proposal—reducing the likelihood of surprises during build-out.
This structured process helps you visualize and validate the project early, creating clarity for both you and our installation team. It is how we uphold our promise of quality, integrity, and dependable outcomes.
How 3D design reduces change orders and improves functionality across spaces
-
Kitchens
3D design lets you test work triangles, island sizing, and appliance placement to prevent bottlenecks. You can validate 42-inch walkway clearances, confirm landing zones around ovens and refrigerators, and tune storage with deep drawers, pantry roll-outs, and tray dividers. You will see how cabinetry heights relate to sightlines and how lighting plans support prep, cooking, and entertaining. -
Bathrooms
Renderings help coordinate vanity sizes, shower footprints, niches, grab bar blocking, and ventilation. You will preview tile patterns, grout colors, and glass enclosures, ensuring waterproofing details and accessibility features are well integrated from the start. -
Basements
Zoning for media, fitness, guest suites, and storage becomes far clearer when you can “walk” the layout. 3D modeling helps optimize ceiling drops for ductwork, place egress windows appropriately, and plan sound control. Storage rooms and mechanical areas are right-sized to protect function without sacrificing living space. -
Garages and storage rooms
You can verify parking clearances, cabinet depths, and slatwall or shelving systems tailored to your equipment. Lighting, outlets, and durable flooring are modeled to support workshops or hobby areas without guesswork. -
Home offices and bespoke spaces
The model helps you position desks for natural light, manage cable routing, plan acoustic treatments, and integrate built-ins. You will see camera backgrounds, task lighting, and storage solutions that suit hybrid work and study.
By resolving layout, clearance, and specification questions early, 3D design dramatically reduces field changes. It aligns decisions with your budget and ensures functionality is elevated, not compromised, by aesthetic choices.
Mini St. Louis case example: a kitchen re-layout that unlocked storage and flow
A recent St. Louis-area homeowner in Webster Groves asked us to reimagine a closed-in, mid-century kitchen that struggled with storage and cross-traffic from the back door. The initial brief included more pantry capacity, improved prep lighting, and a better path between the refrigerator and range.
-
Assessment and 3D concept
We captured precise measurements and noted that a non-load-bearing partition created a narrow corridor. In the 3D model, we tested two options: widening the existing galley and introducing a compact island, or removing the partition to create an L-shaped layout with a peninsula. Interactive renders made the trade-offs clear. -
Material and layout choices
The homeowners selected full-access cabinetry from a top-tier supplier with deep drawer bases and a tall pantry with roll-outs. We relocated the refrigerator to the short leg of the L, added a 36-inch prep zone between sink and range, and specified under-cabinet lighting for task illumination. A 12-inch broom closet beside the fridge absorbed oversized trays and cleaning tools without crowding the room. -
Outcome
The final model demonstrated wider, 42-inch walkways and consolidated the back-door traffic along the perimeter, keeping guests out of the cook’s path. Linear storage increased substantially thanks to taller uppers and base drawers, and the pantry provided organized access to staples. Because the clients saw these changes in 3D—including door clearances, appliance handles, and sightlines—they approved the plan confidently. During construction, there were no layout-related change orders; the build proceeded according to the documented model, reinforcing our commitment to integrity and clear communication.
This case illustrates how “see it before you build it” eliminates guesswork, protects the budget, and delivers daily convenience you can feel from day one.
Your homeowner prep checklist for a smoother 3D design and build
Bring the following to your consultation to accelerate decisions and keep the project aligned with your goals and budget:
-
Must-haves versus nice-to-haves
List non-negotiables (for example: a 36-inch range, a curbless shower, a dedicated homework nook, a two-car garage with storage) separately from desired features (for example: a pot filler, a beverage fridge, a soaking tub, or ceiling beams). This clarity helps us prioritize scope and value-engineer alternatives without sacrificing function. -
Lifestyle needs and daily routines
Note how you cook, entertain, work, and relax. How many people use the space at once? Are there mobility or accessibility considerations? Do you need closed storage for visual calm, or open shelving for quick access? For garages and basements, list equipment, hobbies, and seasonal storage. For home offices, flag technology, acoustics, and video-call requirements. -
Timeline considerations, particularly for flooring and cabinetry
Cabinetry lead times vary by line and finish; premium options often require additional weeks. Engineered wood, luxury vinyl, and tile each have different acclimation and installation needs. If you plan around holidays or major life events, we will sequence ordering and installation accordingly. Share any schedule constraints early so we can plan procurement and trades with precision. -
Budget comfort range
A candid range enables us to build a design that fits, avoiding overdesign or underdelivering. Our 3D process allows real-time adjustments—changing door styles, countertop materials, or tile layouts—so you can see cost and aesthetic impacts immediately. -
Inspiration and existing constraints
Photos, links, or a mood board help us capture your style quickly. If you intend to keep certain appliances or fixtures, note their dimensions. Share any known structural or mechanical conditions; we will verify them during measurement.
Arriving prepared enables faster, more accurate design iterations and helps minimize changes once construction begins.
Our promise: quality-first craftsmanship, integrity, and transparent communication
Expressions Remodeling is built on the belief that exceptional outcomes come from meticulous planning, outstanding materials, and skilled hands. Our complimentary 3D design and free estimates provide clarity at the start. Our preference for top-tier suppliers and professional installers safeguards durability, performance, and finish quality. Throughout the project, you can expect proactive updates, documented decisions, and a clean jobsite—hallmarks of integrity and craftsmanship.
We proudly serve homeowners throughout St Louis, Chesterfield, Ballwin, Clayton, Creve Coeur, Ladue, Olivette, Overland, St Charles, Maryland Heights, Wildwood, Valley Park, Sunset Hills, Webster Groves, Maplewood, and University City. Explore our project gallery and reviews to see how our process delivers both style and function across kitchens, baths, basements, garages, storage rooms, and bespoke spaces like man caves and home offices.
See it before you build it, choose quality that lasts, and enjoy a home that works beautifully for the way you live. To begin, schedule your consultation and 3D design review; we will turn your goals into a clear, buildable plan that respects your budget and timeline.


