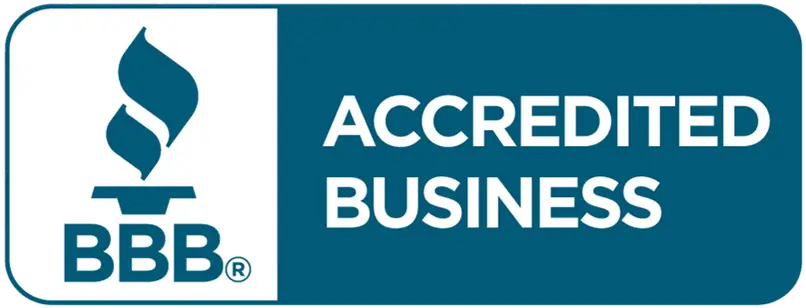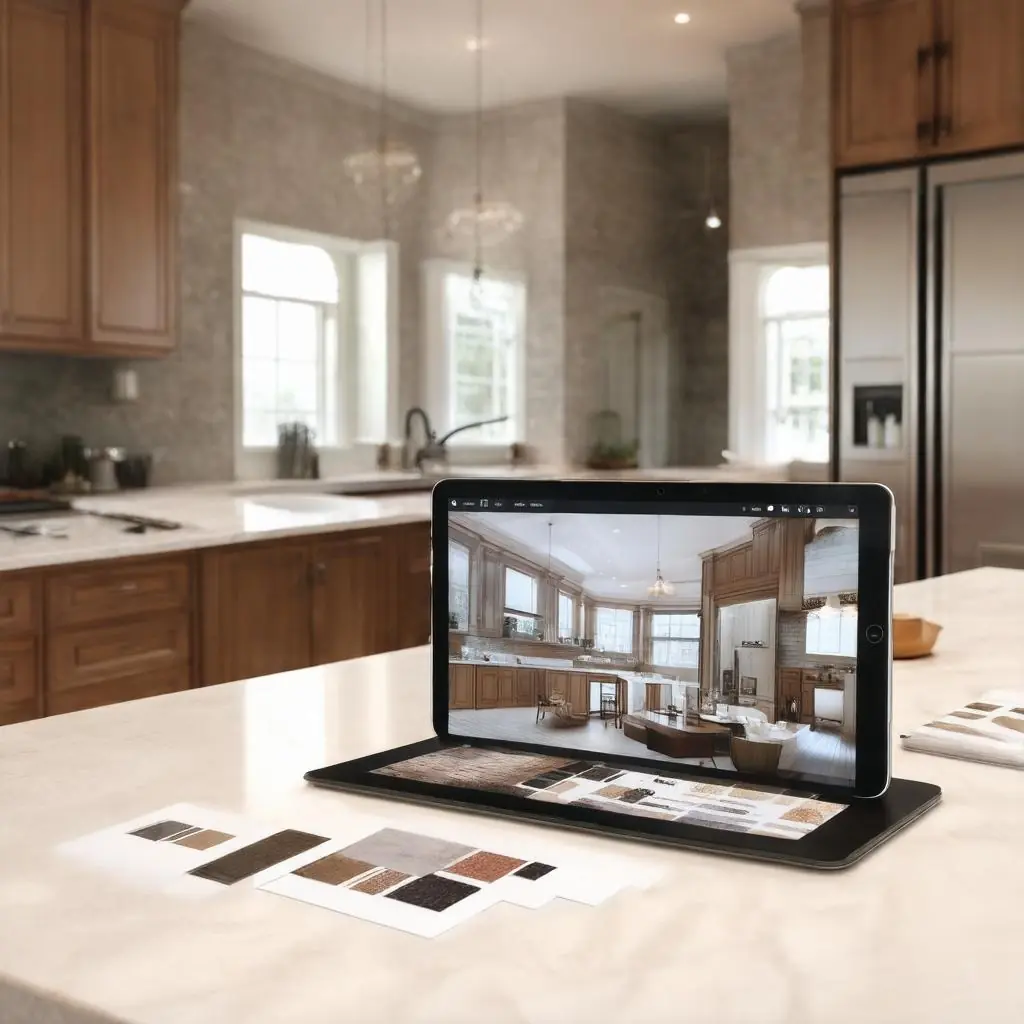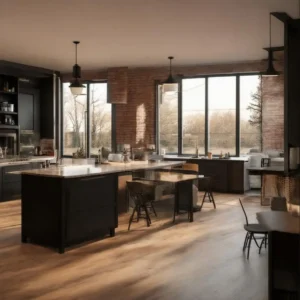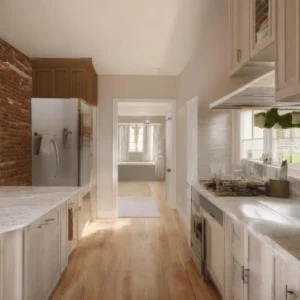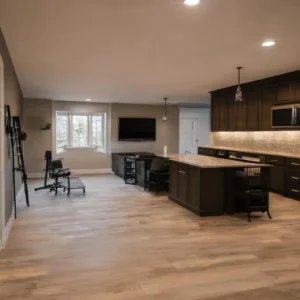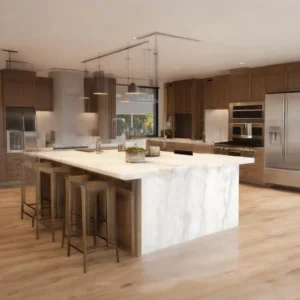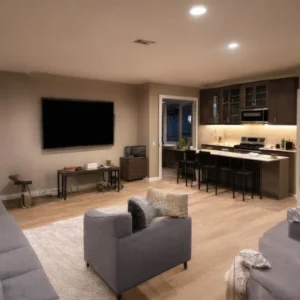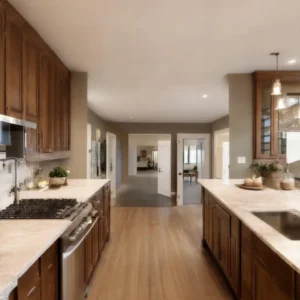From Vision to Build‑Ready Certainty: What Free 3D Design Delivers
A successful remodel begins long before demolition. Expressions Remodeling’s complimentary 3D design and free estimate transform early ideas into a clear, build‑ready plan you can trust. Instead of guessing how a new kitchen, bathroom, or basement will look and function, you see it—accurately—before anyone swings a hammer.
Our process begins with an in‑home consultation and precise measurements, followed by a collaborative design session. In the 3D environment, you can compare multiple layouts side by side, test appliance and plumbing locations, and evaluate traffic flow, sightlines, and clearances. We layer in lighting types (ambient, task, and accent), then preview how color temperature and fixture placement affect mood and visibility. Storage is modeled in detail so you can visualize pantry capacity, drawer organizers, vanity configurations, built‑ins, and closet systems. Material options—such as cabinetry styles, door profiles, tile patterns, counters, flooring, and hardware—are rendered to scale to show how textures and finishes interact with daylight and artificial lighting.
The outcome is twofold: a realistic visualization of your remodeled space and a refined scope of work. By the time we provide your free estimate, your selections and layout are coordinated with your budget expectations. This upstream clarity avoids the common pitfalls of remodeling—scope creep, unclear allowances, and late‑stage changes—so crews arrive on day one with a shared roadmap and all major decisions made.
Real‑World Use Cases: Kitchens, Baths, Basements, and Specialty Spaces
Modern kitchens
For many St. Louis homeowners, the kitchen is the center of daily life and entertaining. In 3D, you can evaluate open‑concept versus defined spaces, island size and seating, and the ergonomics of your work triangle. We show exact landing zones for ranges and refrigerators, confirm clearances for double ovens, and test venting routes. You can toggle cabinet lines—from inset shaker to slab—preview quartz or natural stone counters, and compare backsplash patterns at full scale. Task lighting, under‑cabinet strips, and dimmable pendants are modeled to ensure bright prep zones and warm ambient mood. If storage is a priority, we design and visualize pull‑out pantries, deep drawers, tray dividers, and discreet appliance garages before you commit. The result is a kitchen that performs as beautifully as it looks, with no surprises during installation.
Spa‑style baths
Bathrooms benefit tremendously from pre‑visualization. We simulate curbless showers, freestanding tubs, bench locations, niche placement, and glass configurations to confirm both aesthetics and accessibility. Heated floors, layered lighting, and ventilation strategies are integrated so comfort and code compliance work together. You can preview large‑format tile versus mosaic in wet zones, explore stone thresholds, and compare matte versus polished finishes. Vanity selections—from floating to furniture‑style—are rendered with appropriate lighting to ensure mirror clarity and accurate color rendering. Because every element is coordinated up front, waterproofing systems, drain locations, and valve heights are correct the first time, reducing change orders and rework.
Finished basements
Basement transformations in the St. Louis region present unique challenges—moisture, egress, and sound control among them. In 3D, we map beam drops, mechanical chases, and posts so the final plan optimizes head height and flow. Home theaters, gyms, guest suites, wet bars, and playrooms can be laid out with accurate furniture sizes, screen/speaker placement, and storage wall configurations. We preview LVP, engineered hardwood, or tile with area rugs to balance durability and warmth, and we model layered lighting to keep lower levels bright and inviting. If a home office or man cave is the goal, we show built‑in desks, monitor configurations, cable management, display shelving, and beverage centers—ensuring power, data, and ventilation are planned rather than improvised.
Home offices and man caves
Beyond basements, specialty spaces benefit from meticulous planning. For offices, 3D modeling confirms ergonomics, daylight control, and acoustic treatments for video calls. For man caves or hobby rooms, it clarifies seating sightlines, equipment footprints, and storage solutions for collections or tools. Finishes and lighting can be tuned to the mood you want—sleek and modern, warm and traditional, or boldly themed—while ensuring practical considerations like ventilation, sound isolation, and cleanable surfaces are fully addressed.
Why Top‑Tier Materials and Professional Installation Pay Off
A remodel is only as reliable as its materials and workmanship. Expressions Remodeling specifies top‑tier suppliers and pairs them with experienced, professional installers to protect your investment in both the near and long term.
-
Durability and warranty: Premium cabinets maintain alignment and finish under daily use; quality tile and setting materials resist cracking and staining; solid‑surface counters withstand heat and impact better than commodity alternatives. Top products carry stronger manufacturer warranties, which we honor through proper installation practices.
-
Fit and finish: High‑grade materials installed by seasoned professionals yield tighter reveals, cleaner lines, and better transitions. Doors close squarely, grout joints are uniform, and trim details look intentional rather than improvised.
-
Performance over time: Moisture‑resistant substrates, code‑compliant waterproofing, and correctly sized ventilation protect bathrooms and kitchens from mold and degradation. Sound attenuation, subfloor prep, and moisture mitigation in basements keep spaces comfortable and stable.
-
Total cost of ownership: While low‑cost components can reduce the initial price, they often create hidden costs—premature failures, callbacks, or rework. Selecting proven products from reputable brands, installed correctly, delivers lower lifetime costs and higher resale appeal.
Our 3D design reinforces these choices. By seeing materials in context before ordering, you avoid mismatches and confirm your priorities—where to invest and where to economize without sacrificing quality. Because selections are finalized early, we can order long‑lead items in sequence, minimizing schedule risk.
Fewer Surprises, Smoother Schedules, Less Stress—Tailored for St. Louis Homes
Remodeling can be disruptive; clarity reduces that disruption. Upfront design and budgeting cut change orders, timeline slips, and stress in several practical ways:
-
Scope alignment before demolition: With a build‑ready plan, crews start with accurate drawings, confirmed selections, and a realistic schedule. Unknowns are reduced because layout, lighting, and storage decisions are already resolved.
-
Proactive procurement: Finalized selections enable timely ordering of custom cabinets, specialty tile, fixtures, and electrical components. This avoids mid‑project pauses and the compromises that come with last‑minute substitutions.
-
Fewer change orders: When you have already compared options in 3D—layout, lighting, materials, and storage solutions—there is less reason to alter the plan during construction. That means fewer cost surprises and stronger schedule adherence.
-
Coordinated trades: Detailed plans help electricians, plumbers, tile setters, and carpenters work in sync. Rough‑ins are placed correctly the first time, minimizing tear‑outs and rework.
-
Transparent budgeting: Your free estimate aligns to the agreed scope and selections. We can present value options where appropriate and identify premium upgrades that deliver clear benefits, letting you choose with confidence.
Expressions Remodeling brings this disciplined approach to homeowners across the metro area. We serve St Louis, Chesterfield, Ballwin, Clayton, Creve Coeur, Ladue, Olivette, Overland, St Charles, Maryland Heights, Wildwood, Valley Park, Sunset Hills, Webster Groves, Maplewood, and University City. Whether you own a historic home that requires sensitivity to original character or a newer property ready for a modern refresh, our team adapts design and construction practices to your neighborhood’s architecture and city permitting requirements.
Getting started is straightforward. Schedule a consultation, and we will measure your space, discuss your goals and budget, and produce a complimentary 3D design with a free estimate. You will see the proposed solution from multiple angles, explore alternates with a click, and lock in a plan that balances style, function, and cost. From there, our commitment to quality materials and professional installation ensures the finished project matches the renderings you approved.
See it before you build it—then build it exactly as planned. That is how Expressions Remodeling reduces risk, preserves timelines, and elevates outcomes for kitchens, baths, basements, home offices, and man caves throughout the St. Louis region.

