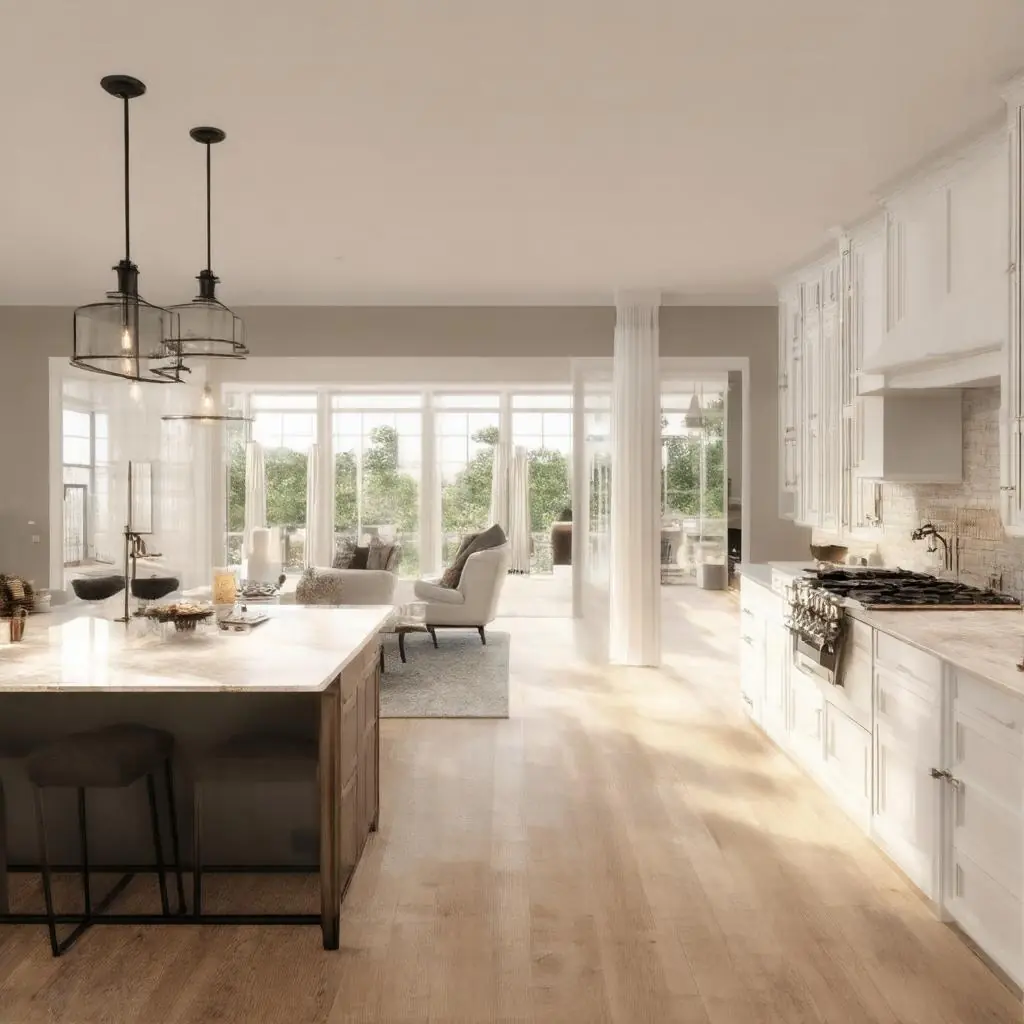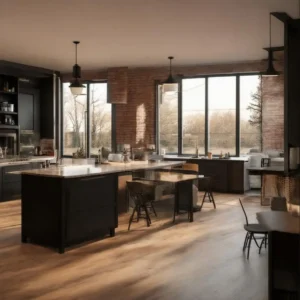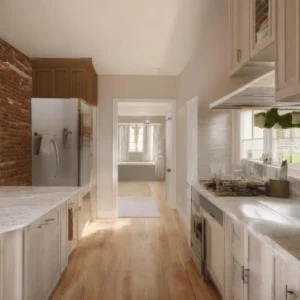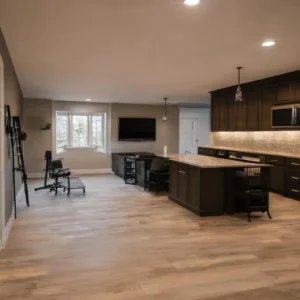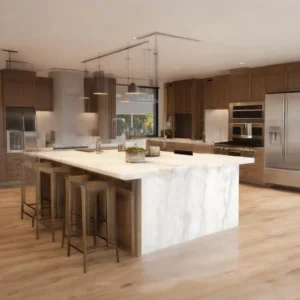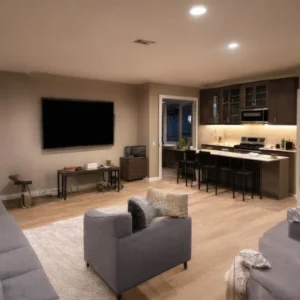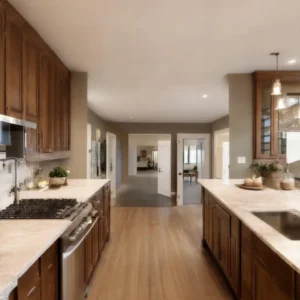Every home tells a story, and in the St. Louis region those stories are wonderfully varied—brick bungalows in Maplewood and Webster Groves, mid‑century ranches in Creve Coeur and Chesterfield, classic two‑stories in Ladue and Clayton, and newer builds and basements ready for finishing in St. Charles, Wildwood, and Maryland Heights. With so much diversity in layouts and architectural details, envisioning how a kitchen, bathroom, garage, or basement will look and function after a remodel can be challenging.
Our complimentary 3D design service removes that uncertainty. Before a single tile is laid or a cabinet is ordered, you can walk through a realistic model of your future space—opening sightlines, testing traffic flow, comparing cabinet configurations, previewing tile patterns, and checking lighting plans. This clarity does more than inspire confidence; it reduces change orders, protects the schedule, and helps keep your project on budget. By aligning design intent with the real conditions of your home from day one, we ensure you, your designer, and your build team share a single, accurate vision.
Just as important, 3D design allows for precise conversations about materials and craftsmanship. Whether you are choosing stain‑grade wood, quartz with subtle veining, large‑format porcelain tile, or durable luxury vinyl plank for a high‑traffic basement, you will see how these premium selections work together in your exact floor plan and lighting environment. For homeowners across St Louis, Ballwin, Olivette, Overland, University City, Sunset Hills, Valley Park, and beyond, that level of insight transforms decision‑making from guesswork into informed choice.
The complimentary 3D design and free estimate process
Our process is built to be both comprehensive and efficient, combining careful measurement, thoughtful design, and transparent pricing.
1) In‑home consultation and measurements
- We begin with a scheduled visit to document existing conditions: accurate measurements, wall and window placement, ceiling heights, mechanicals, and structural elements. We also assess electrical, plumbing, and ventilation needs and note any code or access considerations common in St. Louis housing stock, such as masonry walls in brick bungalows or truss systems in ranch homes.
- During this visit, we discuss how you live in the space today and what you would like to improve—storage bottlenecks, traffic flow, natural light, appliance zones, homework stations, or a quiet home office.
2) Style discovery
- We explore your design preferences and practical priorities: classic or contemporary lines, warm or cool palettes, matte or polished finishes, and maintenance expectations. Mood boards and sample kits help narrow choices.
- We listen closely to your budget considerations and timeline so that our recommendations align with your goals from the outset.
3) Realistic 3D modeling
- Using your home’s measurements, we create a true‑to‑scale model. This includes cabinet elevations, tile layouts, lighting plans, and, for larger remodels, adjacent spaces so you can see how sightlines and circulation improve.
- You will review multiple options—such as an island versus a peninsula, a walk‑in shower versus a tub‑shower combo, or a built‑in banquette versus additional pantry storage—and compare them side by side in 3D. We can simulate different lighting temperatures and window treatments to refine selections further.
4) Premium materials from trusted suppliers
- We specify materials that are proven to perform: furniture‑grade cabinetry with durable finishes and soft‑close hardware; quartz and porcelain surfaces that resist staining and etching; waterproofing systems for showers and basements; and flooring engineered for longevity in the Midwest climate.
- Because we avoid low‑cost, generic materials, we protect your investment. Sample selections are integrated directly into the 3D model, so you see the exact combination of cabinetry, counters, fixtures, and flooring you are considering.
5) Clear, line‑item free estimate
- With the design and materials defined, we provide a detailed estimate that reflects scope, labor, and allowances. This transparency keeps expectations aligned and reduces the risk of surprise costs later.
- The 3D model, elevations, and estimate move forward together. If you choose to adjust the plan for budget or function, we revise the model and pricing in tandem so you remain firmly in control.
The result is a design that is beautiful, functional, and buildable—and a plan that can be executed efficiently by our craftsmen.
Tailored solutions for St. Louis architecture: examples and upgrades
No two neighborhoods in the St. Louis area are exactly alike, and our 3D design process is calibrated to the character of each.
-
Brick bungalow kitchens (Maplewood, Webster Groves, Overland, University City)
Challenge: Narrow rooms, limited pantry space, and masonry walls can constrain layouts.
3D solution: We test configurations that add function without compromising structure—shifting doorways to improve flow, designing custom pantry walls with rollout trays, and placing a compact island that doubles as a prep zone. The model illustrates storage strategies such as drawer organizers, tray dividers, vertical spice pullouts, and built‑in recycling centers. Durable upgrades: plywood cabinet boxes, soft‑close hardware, quartz counters, and backsplash porcelain designed for easy cleaning. -
Mid‑century ranch transformations (Chesterfield, Creve Coeur, Maryland Heights, Ballwin)
Challenge: Compartmentalized kitchens and dated baths, often with great potential for open‑concept living.
3D solution: We model wall openings and beam options to create sightlines to family rooms and patios while preserving structural integrity. For bathrooms, we demonstrate curbless showers with linear drains, built‑in niches, and large‑format tile for a streamlined look. Durability enhancements: waterproofing membranes, stain‑resistant grout, quiet‑close frameless cabinetry, and slip‑resistant flooring suited to busy households. -
Classic two‑story updates (Ladue, Clayton, Sunset Hills, Wildwood)
Challenge: Balancing traditional architecture with modern convenience.
3D solution: Our models help you visualize integrated storage—mudroom lockers, bench seating with hidden compartments, and butler’s pantry transitions—while preserving trim profiles and millwork details. We preview layered lighting plans (recessed, task, and decorative) to complement historic features. Long‑lasting materials include engineered hardwood with robust finishes, furniture‑grade built‑ins, and ventilation systems sized for high‑performance ranges. -
Basements, garages, and bespoke spaces (St Charles, Valley Park, Olivette, St Louis)
Challenge: Turning underused square footage into durable, multipurpose zones.
3D solution: We lay out media areas, guest suites, workout rooms, home offices, and man caves with appropriate sound control and lighting. For garages and storage rooms, we illustrate slat‑wall systems, ceiling racks, and custom cabinetry to keep tools, sports gear, and seasonal items organized. Durability choices: moisture‑tolerant wall assemblies, insulated subfloors, waterproof LVP or tile, epoxy garage coatings, and robust LED lighting. For basements, we model egress solutions and bathroom placements to align with plumbing and code, streamlining permits and inspections.
Across these scenarios, smart storage is a central theme. 3D modeling quantifies what will fit and where—so your new kitchen houses oversized cookware and small appliances, your bath has thoughtful toiletry organization, and your basement includes hidden charging drawers and media storage—all specified and visualized before construction begins. Because the visuals are so precise, you can approve details with confidence and avoid mid‑project changes.
From model to meticulous build: timelines, craftsmanship, and budget control
A strong design only delivers value if it is paired with disciplined execution. Our approach carries the same principles of clarity and quality into the build phase.
-
Detailed timelines you can plan around
Your estimate is accompanied by a project schedule that outlines milestones: final design approval, procurement of long‑lead materials, permit submissions, site protection, demolition, rough‑ins, inspections, finish work, and final walkthrough. We communicate weekly progress and provide prompt updates if material lead times shift, ensuring you always know what is happening and when. -
Quality materials and expert installation
We source from top‑tier suppliers and install with proven methods. Cabinetry is leveled, anchored, and scribed to walls for a seamless fit; tile assemblies incorporate proper substrates and waterproofing; floors are acclimated and installed per manufacturer specifications; and mechanicals are executed by licensed professionals. The 3D drawings and elevations serve as the field reference, minimizing interpretation and ensuring the finished result mirrors the approved design. -
Integrity in budgeting and change management
Because the 3D model and estimate are developed together, allowances and selections are clear early on. When homeowners choose to upgrade or adjust scope, we issue written revisions to both the model and the budget so decisions are documented and expectations remain aligned. This disciplined method significantly reduces unplanned change orders and protects your investment. -
A finish that stands up to everyday life
We emphasize durability as part of design: stain‑resistant counters, wipe‑clean cabinet finishes, thoughtful grout choices, and flooring resilient to pets and high traffic. Ventilation, moisture control, and lighting upgrades are integrated to safeguard air quality and comfort over time.
For homeowners throughout St Louis, Chesterfield, Ballwin, Clayton, Creve Coeur, Ladue, Olivette, Overland, St Charles, Maryland Heights, Wildwood, Valley Park, Sunset Hills, Webster Groves, Maplewood, and University City, our promise is consistent: see it before we build it, choose premium materials with confidence, and rely on craftsmanship and communication that turn your vision into a functional, stylish space. We invite you to explore our project gallery and read client testimonials to understand how our quality, integrity, and innovation translate into results. When you are ready, schedule your complimentary in‑home measurement and free 3D design consultation, and take the first step toward a remodel you can visualize, trust, and enjoy for years.


