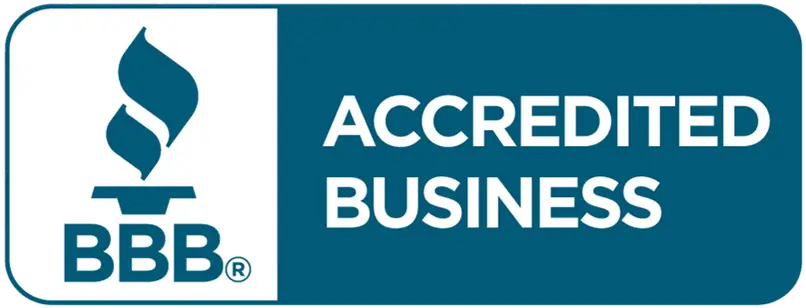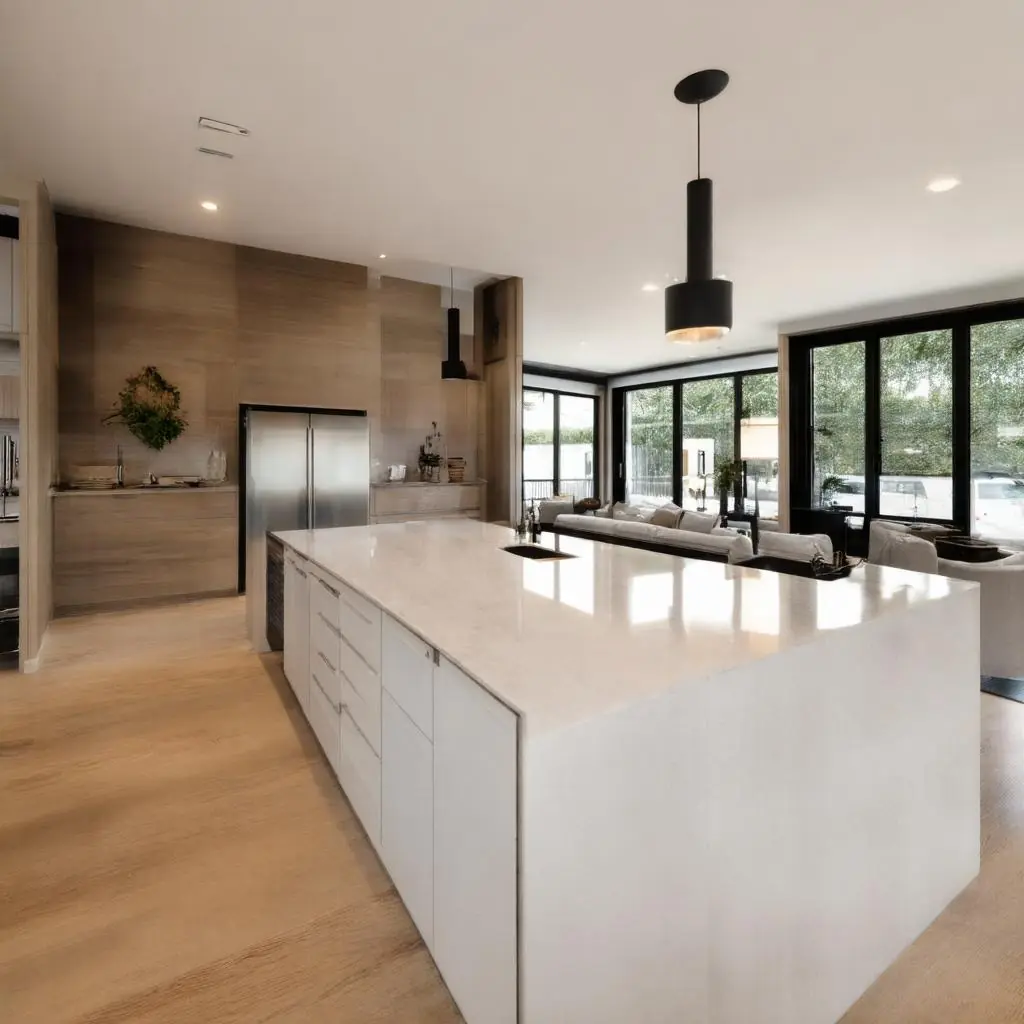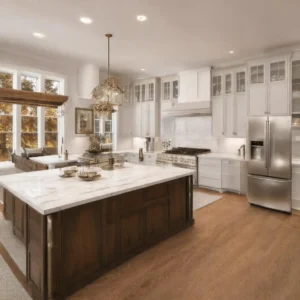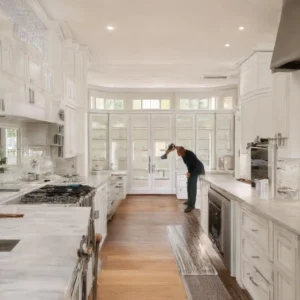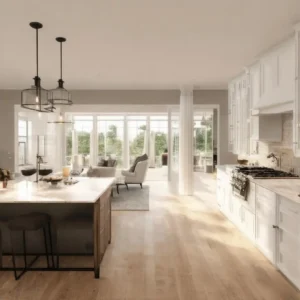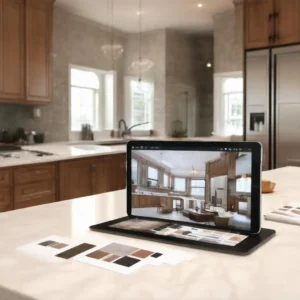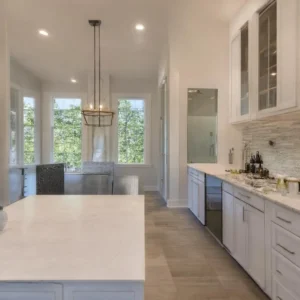Quality remodeling begins long before a single tile is set or a cabinet is hung. It starts with clarity—about scope, style, timeline, and budget. At Expressions Remodeling, that clarity comes from a free, detailed estimate and a complimentary 3D design that lets you see your new kitchen, bath, basement, garage, or custom space before work begins. The result: fewer surprises, better decisions, and a finished space that performs as beautifully as it looks.
We combine premium materials with vetted, professional installers to deliver long-lasting results. Rather than defaulting to low-cost, generic options, we source from trusted, top-tier suppliers and match each material to its intended use. Our approach reflects our core values—quality, integrity, and innovation—and our emphasis on personalized service and tailored design solutions.
We proudly serve homeowners throughout St. Louis and surrounding communities, including Chesterfield, Ballwin, Clayton, Creve Coeur, Ladue, Olivette, Overland, St. Charles, Maryland Heights, Wildwood, Valley Park, Sunset Hills, Webster Groves, Maplewood, and University City. Whether you are refreshing a compact condo kitchen in Clayton or building a multi-zone family basement in St. Charles, our process scales to fit your home, your style, and your budget.
Key markers of true quality:
- Transparent, itemized estimates and a clear, collaborative 3D design process
- Materials selected for durability, safety, and manufacturer support
- Tradespeople who are experienced, insured, and held to rigorous installation standards
- Proactive communication, clean job sites, documented inspections, and warranty-backed work
From 3D Vision to Finished Space: The Step‑by‑Step Process
Every project begins with discovery and design, then moves through pre‑construction, build, and close‑out. While each home and scope is unique, the following framework shows what to expect.
1) Discovery and Free Estimate
- Initial consultation: We listen to your goals, constraints, and timeline.
- Site visit and measurements: We document existing conditions and discuss options.
- Itemized estimate: You receive a transparent cost breakdown and scope narrative.
2) Complimentary 3D Design and Scope Refinement
- Conceptual layouts: We present multiple concepts to compare flow and function.
- Material palettes: You review cabinetry, countertops, tile, flooring, and fixtures.
- Visual validation: 3D renderings clarify style, scale, lighting, and storage capacity.
- Final scope: Selections are locked; allowances are converted to fixed options where possible.
3) Pre‑Construction Planning
- Permit preparation and HOA coordination if applicable.
- Procurement schedule aligned with lead times for cabinetry, stone, and specialty items.
- Calendar set for demolition, rough‑ins, inspections, and finish work.
- Protection of adjacent spaces, dust control, and site logistics.
4) Build Phase
- Demolition and structural prep with proper waste handling.
- Mechanical rough‑ins: Electrical, plumbing, and HVAC installed to code.
- Substrate and waterproofing: Floor levelling, wall trueing, shower membranes, and ventilation.
- Cabinetry, surfaces, and finishes: Precision installation of boxes, tops, tile, flooring, and trim.
- Quality controls at each milestone with documented checklists and client walk‑throughs.
5) Close‑Out and Care
- Punch list completion, deep clean, and final inspection.
- Product documentation, care guides, and warranties.
- Follow‑up to confirm performance and satisfaction.
Area‑specific considerations:
- Kitchens: Optimize work triangle or work zones; ensure lighting layers (ambient, task, accent); specify durable surfaces (e.g., quartz countertops, porcelain slab backsplashes); integrate storage solutions like roll‑outs, tray dividers, and pantry pull‑outs.
- Bathrooms: Prioritize waterproofing (sheet membranes, pre‑slope pans), proper ventilation, non‑slip tile, and space‑saving vanities; consider curbless showers, grab bars, and thermostatic valves for safety and comfort.
- Basements: Address moisture management and insulation first; plan egress, zoning for entertainment and storage, and acoustics for theaters or home offices.
- Garages: Upgrade electrical for tools and EV charging; add durable floor coatings, insulated doors, lighting, and slat‑wall storage for organization.
- Custom spaces (home offices, man caves, craft rooms): Balance acoustics, daylight control, built‑ins, cable management, and flexible lighting to handle work and leisure.
Balancing Modern Aesthetics with Everyday Functionality
A timeless remodel unites form with function. Our design team uses your 3D model as a sandbox to test how choices will look—and live—day to day.
Design strategies that work:
- Layout logic: In kitchens, keep prep surfaces near water and waste; in baths, position vanities for natural light and privacy; in basements, separate quiet and entertainment zones.
- Storage that serves you: Deep drawers outperform doors for cookware; vertical partitions tame tray and cutting board clutter; full‑height pantries add capacity without expanding footprint.
- Materials with purpose:
- Countertops: Quartz for low maintenance; natural stone for unique movement; compact surfaces for heat and stain resistance in high‑use areas.
- Tile: Porcelain and large‑format options for durability and minimal grout; mosaic floors for additional traction in showers.
- Flooring: Engineered hardwood for stability; waterproof LVP for basements and high‑traffic zones; tile for baths and entries.
- Cabinetry: Plywood boxes, soft‑close hardware, durable finishes; custom modifications for odd walls in historic homes from Maplewood to Webster Groves.
- Comfort and performance: Layered lighting, quiet‑close ventilation, water filtration, and smart thermostats elevate daily living.
- Future‑proofing: Plan for aging‑in‑place with wider clearances, blocking for grab bars, zero‑threshold showers, and reachable storage; wire for future tech.
- Energy and code: Right‑size HVAC to new layouts; add insulation and air sealing in basements and garages; meet GFCI/AFCI and egress requirements across municipalities from Ladue to Valley Park.
Budget alignment without compromise:
- Keep plumbing and major appliances in place when possible to reduce rough‑in costs.
- Use a “splurge‑save” matrix: invest in cabinets, waterproofing, and surfaces; save with smart fixture and hardware selections.
- Select in‑stock or quick‑ship products for schedule gains; reserve custom for high‑impact features.
- Value‑engineer finishes (e.g., porcelain that resembles marble) to achieve desired aesthetics with better durability.
How to Spot Superior Craftsmanship
Not all installations are equal. Here are field‑tested cues that indicate top‑tier workmanship in St. Louis remodels.
What to look for:
- Substrate prep: Floors are flat and within tolerance; walls are plumb, level, and square; shower pans properly pre‑sloped; waterproofing continuous with sealed penetrations.
- Consistent reveals and lines: Cabinet faces align; doors and drawers are even; end panels are scribed tight to walls; crown and base trims meet cleanly with tight miters.
- Tile excellence: Even grout joints; flush transitions at thresholds; intentional layout centered on focal points; edges finished with profiles or clean miters.
- Thoughtful details: Outlet and switch alignment; register and vent placement that respects design; caulk lines smooth and appropriately matched.
- Mechanical quality: Quiet, code‑compliant ventilation; properly strapped plumbing; neat electrical with labeled panels and GFCI/AFCI where required.
- Documentation and care: Permits posted when required; inspection reports available; manufacturer instructions followed; job site clean and secured daily.
- Professional accountability: Clear schedule updates; change orders documented; warranties provided; insured trades and supplier relationships that stand behind products.
Red flags:
- Vague proposals or allowances with no specification detail
- No moisture or substrate testing in basements and baths
- Skipping permits or suggesting substandard materials to “save” costs
- Poor communication or frequent no‑shows
Practical Tools: Checklist, Timelines, Budget Tips, and Local Examples
Use this quick checklist to keep your project on track:
- Define needs, must‑haves, and nice‑to‑haves; set a realistic budget with 10–15% contingency.
- Schedule a free estimate and complimentary 3D design; require itemized scopes and selections.
- Confirm permits, lead times, and a written schedule with milestones.
- Select durable, warrantied materials suited to your lifestyle and climate.
- Plan dust control, site protection, and daily access protocols.
- Approve a communication plan for updates, site meetings, and decisions.
- Conduct milestone walk‑throughs and document punch items before final payment.
- Retain care instructions and warranties; schedule a 30‑day post‑completion check‑in.
Typical timeline expectations (scope‑dependent):
- Kitchens: 6–10 weeks after materials arrive; add time for custom cabinets or stone.
- Bathrooms: 3–6 weeks, longer for custom glass or specialty tile patterns.
- Basements: 6–10 weeks, depending on framing, bath additions, and theaters.
- Garages: 2–4 weeks for finishes, storage, and electrical upgrades.
- Custom offices or man caves: 3–8 weeks, depending on built‑ins and AV integration.
Aligning design with budget:
- Prioritize the envelope: structural integrity, waterproofing, ventilation—these protect your investment.
- Simplify shapes and layouts to reduce labor while preserving design intent.
- Choose one or two signature “wow” features (a waterfall island, a steam shower) and pair with cost‑smart complements.
- Leverage 3D design to test alternatives quickly before you buy.
Recent project highlights from across the metro:
- Chesterfield: A family kitchen with a re‑worked island, quartz countertops, and expanded pantry storage improved flow without moving walls.
- Webster Groves: A Craftsman‑inspired bath featuring a curbless shower, porcelain mosaic floor, and custom inset cabinetry balanced historic character with accessibility.
- Clayton: A sleek condo kitchen used full‑height slab fronts and integrated lighting to maximize a compact footprint.
- Ladue: A spa‑style primary bath with large‑format porcelain, a freestanding tub, and thermostatic controls delivered luxury with low maintenance.
- St. Charles: A multi‑zone basement added a home theater, wet bar, and quiet office with acoustic treatments for hybrid work.
- Wildwood: A rustic‑modern man cave paired wood accents with durable LVP and built‑in storage for recreation gear.
- University City: A custom home office with painted built‑ins, task lighting, and concealed cable management elevated productivity.
- Creve Coeur and Ballwin: Garage upgrades combined epoxy floors, slat‑wall systems, and EV‑ready electrical.
- Maryland Heights, Sunset Hills, Valley Park, Olivette, Overland, and Maplewood: Kitchen refreshes, laundry‑mudroom reconfigurations, and floor replacements focused on durable materials and everyday function.
From first conversation to final walk‑through, our commitment is simple: design clarity, premium materials, vetted installation, and dependable communication. With a free estimate, a complimentary 3D design, and craftsmanship grounded in quality, integrity, and innovation, St. Louis homeowners—from the heart of the city to Chesterfield, Ballwin, Clayton, Creve Coeur, Ladue, Olivette, Overland, St. Charles, Maryland Heights, Wildwood, Valley Park, Sunset Hills, Webster Groves, Maplewood, and University City—can move confidently from vision to a beautifully finished space that endures.

