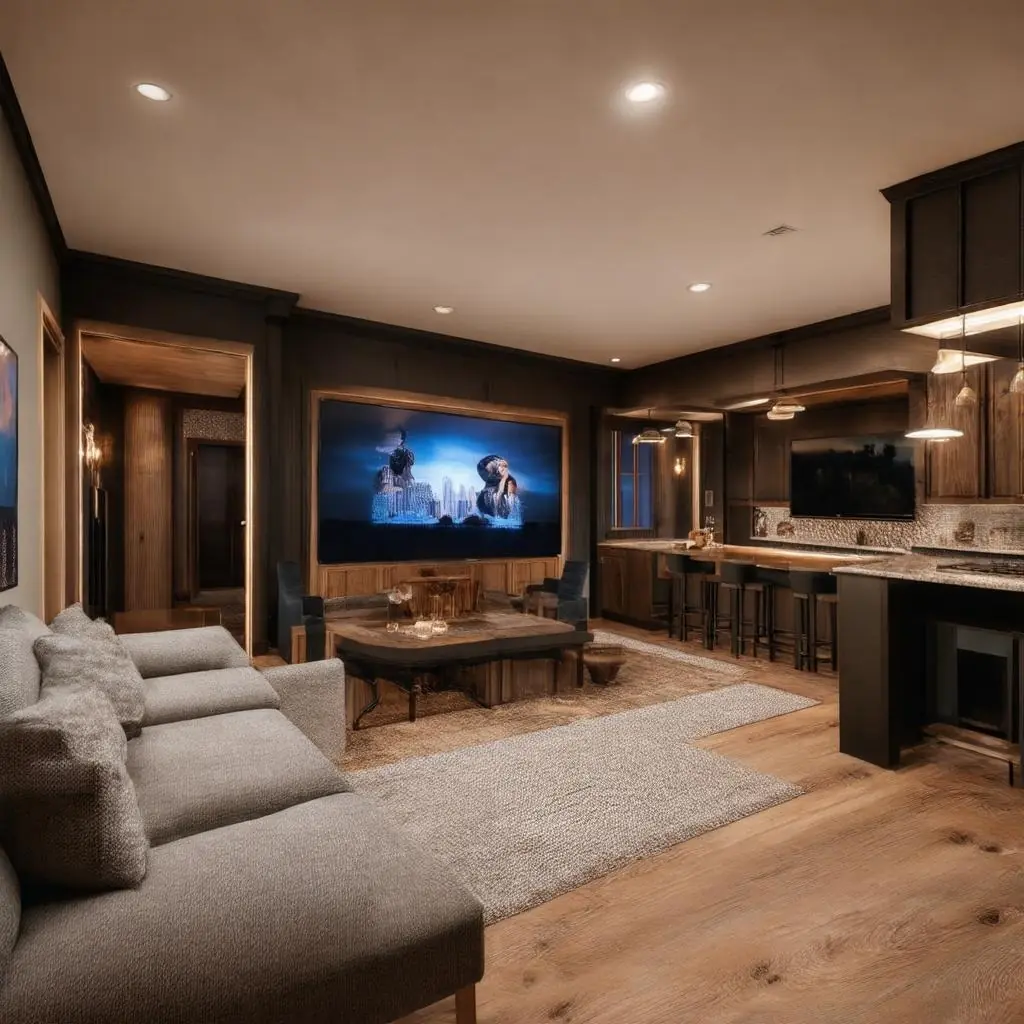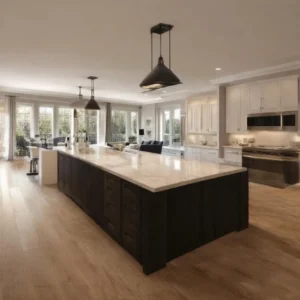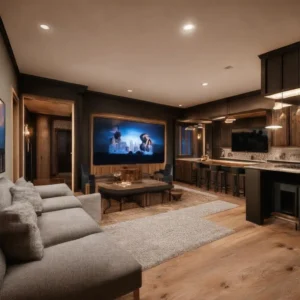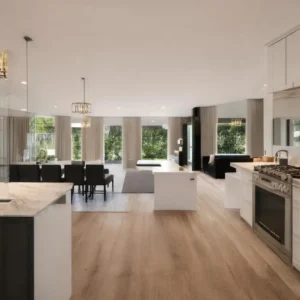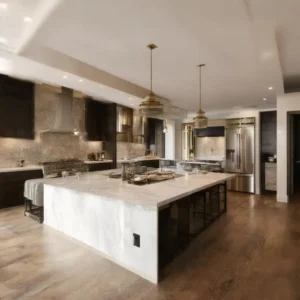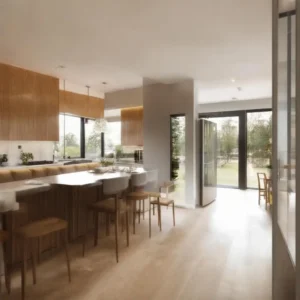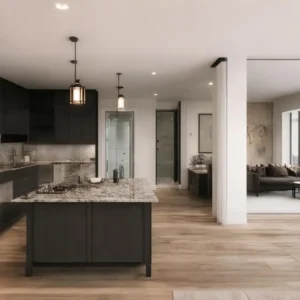For many St. Louis homeowners, the basement remains an underused space that could be so much more. With thoughtful planning, high‑quality materials, and expert craftsmanship, a lower level can evolve into a polished extension of the home—equally functional and stylish. At Expressions Remodeling, we approach basement transformations with the same standards we apply upstairs: precise design, durable finishes from top‑tier suppliers, and professional installation that stands the test of time. Our team prioritizes personalized solutions that align with your lifestyle, aesthetic preferences, and budget, reinforced by complimentary 3D designs that enable you to “walk through” your new space before work begins.
Basements in the St. Louis region have unique opportunities and considerations—ceiling heights, natural light, moisture control, egress, HVAC integration, and zoning for multipurpose use. Addressing these fundamentals with quality-first thinking creates a reliable foundation for everything that follows. From acoustic planning for quiet offices and media rooms to resilient flooring and effective insulation for comfort year‑round, every selection is made to support longevity, safety, and everyday livability.
Our service extends throughout the metro area, including St Louis, Chesterfield, Ballwin, Clayton, Creve Coeur, Ladue, Olivette, Overland, St Charles, Maryland Heights, Wildwood, Valley Park, Sunset Hills, Webster Groves, Maplewood, and University City.
Purpose‑Built Spaces: Ideas to Match Your Lifestyle
Basement renovations are most successful when tailored to how you actually live. Whether you are carving out a serene home office, a family‑friendly lounge, or a versatile guest retreat, the right plan and materials ensure the result feels intentional and complete.
-
Family room and media lounge
- Zoning: Create a primary seating area oriented to a media wall with adjacent zones for games, reading, or homework.
- Materials: Opt for durable, low‑maintenance flooring such as premium LVP, engineered hardwood, or porcelain tile with area rugs for warmth. Use built‑in cabinetry for components and clutter control.
- Comfort: Insulate for sound, incorporate layered lighting (recessed, sconces, task lamps), and plan dedicated circuits for A/V.
-
Home office or study suite
- Focus: Quiet, acoustically treated space with integrated data wiring, ample task lighting, and ergonomic layout.
- Storage: Custom millwork, floating shelves, and file drawers ensure a professional, organized environment.
- Finishes: Low‑VOC paints and premium surfaces maintain healthy air quality and a polished look for video calls.
-
Fitness and wellness zone
- Foundations: Shock‑absorbing flooring, mirrored walls, ceiling fans, and proper ventilation.
- Versatility: Built‑ins for equipment, towel storage, and hydration stations; sound control for early workouts without waking the household.
- Wellness accents: Infrared sauna nook, stretching area, or spa‑style bath with slip‑resistant tile.
-
Entertainment hub with wet bar
- Social design: An island or peninsula bar anchors the room; include a beverage fridge, ice maker, and durable quartz or stone countertop.
- Lighting: Decorative pendants and dimmable ambient lighting create a lounge feel; under‑cabinet lighting highlights finishes.
- Finishing touches: Full‑height backsplash, display shelving, and integrated speakers deliver a sophisticated, cohesive atmosphere.
-
Guest suite or multigenerational retreat
- Privacy: Incorporate a bedroom with egress, a walk‑in closet, and an en‑suite or hallway bath.
- Comfort: Superior insulation, quiet doors, and separate HVAC zoning improve sleep quality and year‑round comfort.
- Accessibility: Wider doorways, curbless showers, and strategically placed grab bars prepare the home for all ages.
-
Playrooms, craft studios, and hobby workshops
- Organization: Floor‑to‑ceiling cabinetry, slat walls, and labeled bins maintain order.
- Durability: Worktop surfaces that resist scratches and stains; easy‑clean finishes for arts, crafts, and DIY projects.
- Flexibility: Modular furniture that adapts as children grow or interests evolve.
Every tailored plan balances style with practicality. Our designers help refine selections—from stain‑resistant performance fabrics to moisture‑aware subfloor systems—so your investment continues to look and function beautifully over time.
Smart Storage, Superior Materials, and Details That Matter
A basement succeeds when storage, lighting, and envelope performance are treated as core design elements rather than afterthoughts.
-
Custom storage that disappears into the architecture
- Under‑stair pull‑outs, full‑height wall systems, and built‑ins flanking media walls or windows.
- Concealed closets for seasonal decor, sports gear, or bulk pantry overflow.
- Utility zones reimagined with cabinet fronts, integrated laundry hampers, and durable counters for folding or projects.
-
Materials selected for longevity and comfort
- Flooring: High‑quality LVP, engineered hardwood rated for below‑grade use, or porcelain tile with area rugs for warmth and design continuity.
- Walls and insulation: Moisture‑appropriate insulation, sound‑dampening assemblies, and mold‑resistant drywall in high‑humidity areas.
- Finishes: Top‑tier cabinetry, solid surface or stone counters, and fixtures from trusted brands for low maintenance and lasting value.
-
Lighting, acoustics, and climate
- Layered lighting plans blend ambient, task, and accent sources; daylight‑mimicking LEDs brighten spaces with limited windows.
- Acoustic treatments—insulated ceilings, strategically placed panels, and soft finishes—improve media and work zones.
- HVAC strategies address temperature swings, improve air quality, and reduce noise, ensuring a comfortable environment in every season.
Our commitment to quality means we avoid low‑cost, generic materials that fail early. We source from reputable suppliers and rely on experienced, professional installers to execute details correctly—from precise trim work to perfectly leveled floors—so your basement feels like it has always belonged to your home.
From Vision to Reality: Process, Visualization, and Local Project Highlights
Every successful transformation begins with clarity. Expressions Remodeling offers free estimates and a complimentary 3D design service to help you see the layout, scale, and finishes before renovation begins. This collaborative process allows you to:
- Compare multiple layouts side by side (for example, office plus gym versus larger media room).
- Preview finish combinations—flooring, cabinetry, countertop, and paint palettes—under realistic lighting.
- Understand code considerations (egress, ceiling height, ventilation) and plan accordingly.
- Align scope with budget through transparent options and value‑preserving recommendations.
Our recent work across the St. Louis area reflects the diversity of homeowners’ goals:
- A cozy family lounge that doubles as a teen hangout, with durable finishes and concealed storage for games and gear.
- A dual‑office layout with acoustic doors, custom millwork, and integrated video‑conference lighting for hybrid work.
- An entertainment‑forward design featuring a wet bar, statement backsplash, and a tiered media zone for game day.
- A wellness‑oriented space with resilient flooring, mirrored walls, and a spa‑inspired bath for post‑workout recovery.
To explore what is possible, browse our project gallery and read customer testimonials that speak to our hallmarks of quality, integrity, and innovation. When you are ready, our team will guide you from initial concept through final walkthrough—managing permits, coordinating trades, and maintaining clear communication at every step.
If you live in St Louis, Chesterfield, Ballwin, Clayton, Creve Coeur, Ladue, Olivette, Overland, St Charles, Maryland Heights, Wildwood, Valley Park, Sunset Hills, Webster Groves, Maplewood, or University City, we invite you to schedule your free estimate and complimentary 3D design. Together, we will unlock the full potential of your basement and deliver a finished space that feels tailored, timeless, and unmistakably yours.


