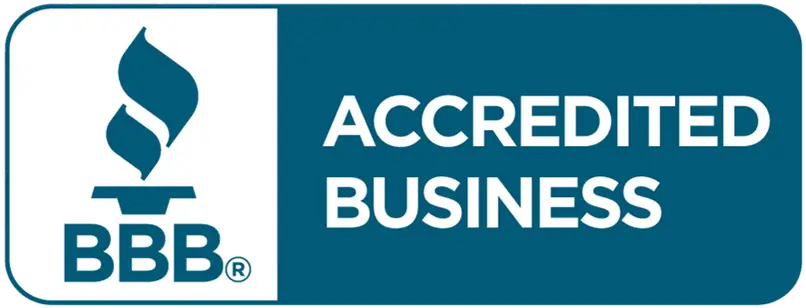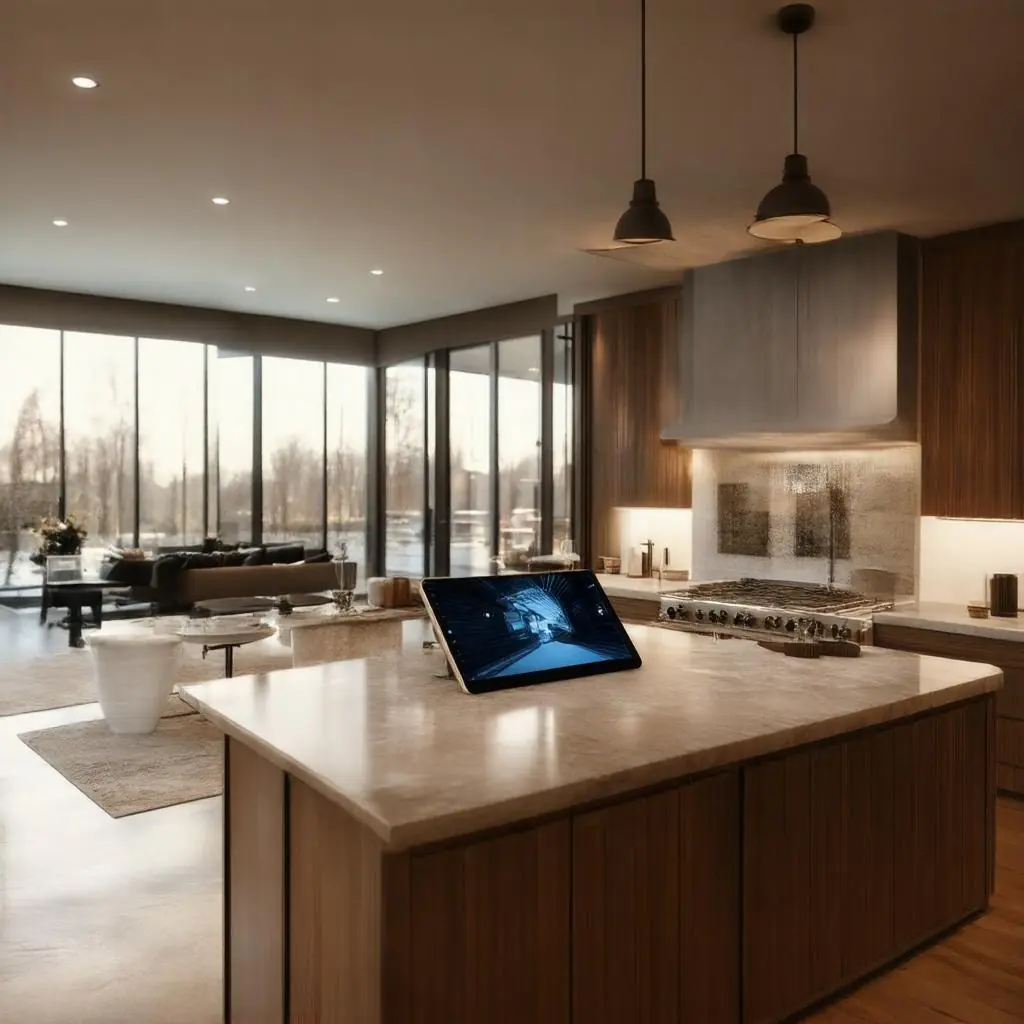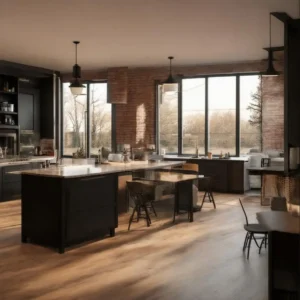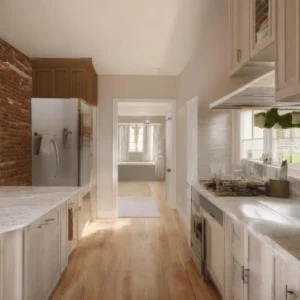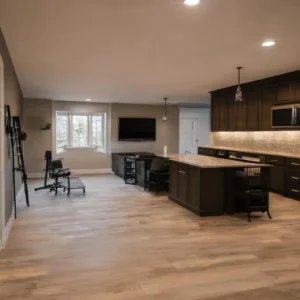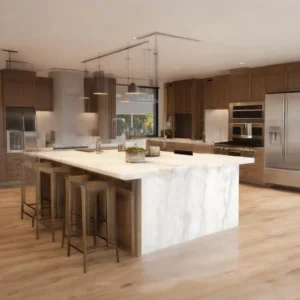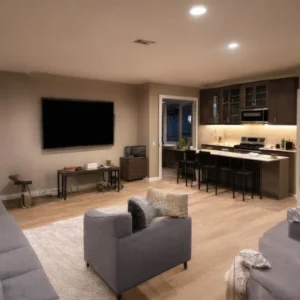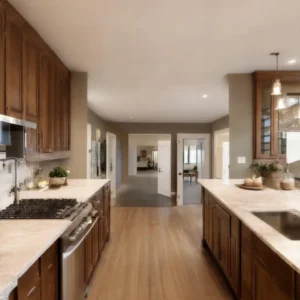Home remodeling is both an investment and an opportunity to improve daily living. Yet even the most thoughtful plans can be difficult to picture in two dimensions. Professional 3D design bridges that gap, allowing you to see how real-world proportions, finishes, lighting, and traffic flow will come together before any demolition or installation begins. With complimentary 3D design services, Expressions Remodeling helps St. Louis homeowners preview their finished spaces with clarity, align decisions with budget and lifestyle priorities, and move forward with confidence.
Unlike rough sketches or generic templates, professional 3D renderings provide dimensional accuracy and rich context. You can grasp where cabinetry meets walls, how an island fits within a kitchen work triangle, how a shower layout reshapes a primary bath, or how a basement can accommodate a home office, media area, and storage—all within one cohesive plan. For homeowners throughout St. Louis, Chesterfield, Ballwin, Clayton, Creve Coeur, Ladue, Olivette, Overland, St. Charles, Maryland Heights, Wildwood, Valley Park, Sunset Hills, Webster Groves, Maplewood, and University City, this level of visualization turns ideas into actionable, well-coordinated solutions.
The power of 3D design extends beyond aesthetics. It helps you stress-test layout choices, understand sight lines, evaluate natural and artificial lighting strategies, and right-size storage. It also supports functional zoning—defining how a space should serve daily routines, guests, or growing families. By previewing your project virtually, you reduce surprises, streamline selections, and establish a shared understanding among everyone involved—from homeowners to installers—so the finished result aligns with your expectations.
Inside Expressions Remodeling’s Complimentary 3D Process
Expressions Remodeling’s approach is built on quality, integrity, and innovation. As a full-service residential remodeler, the team blends personalized design guidance with top-tier materials and expert installation. The complimentary 3D service is central to that process, providing a clear visual roadmap before work begins.
- Discovery and Free Estimate: The process starts with a detailed conversation about your goals, budget parameters, and style preferences. Whether you are envisioning a modern kitchen, a spa-like bathroom, a multifunctional basement, a dedicated home office, or a customized man cave, Expressions provides a free estimate to frame scope and investment.
- Tailored 3D Concepting: Designers translate your ideas into a dimensional model, reflecting accurate proportions and a thoughtful layout. You can explore multiple configurations—cabinet styles, tile patterns, flooring choices, fixture placements, and storage solutions—to find the most functional, aesthetically cohesive approach.
- Iteration and Refinement: Because the 3D design is complimentary, there is room to refine and compare alternatives. Want to visualize a larger island, a different vanity, or a more open plan? Renderings help you weigh tradeoffs in real time and ensure the plan reflects your lifestyle needs.
- Material Alignment with Quality Suppliers: Expressions avoids low-cost, generic materials that compromise longevity. The 3D environment becomes a testing ground for premium product pairings—helping you see how finishes complement one another and confirming selections that meet your standards for durability and design.
- Clear, Coordinated Execution: When you are satisfied with the 3D design, the project moves forward with a shared blueprint. This clarity strengthens communication, supports accurate ordering, and positions professional installers for a smooth, efficient build.
With this process, homeowners gain the benefits of a design studio experience—without guesswork. The complimentary 3D service gives you and your project team a realistic preview, so every decision is intentional and aligned with your vision.
Smarter Decisions, Better Outcomes: The Benefits You Can Expect
Professional 3D design is more than a visual aid—it is a decision-making tool that enhances quality, protects your investment, and keeps your project on track.
- Clarity and Confidence: Seeing your kitchen, bath, garage, storage room, or basement in 3D removes uncertainty. You can validate clearances, traffic flow, and function before committing to construction.
- Fewer Changes Mid-Project: When selections are tested in 3D, you are less likely to rethink layouts or finishes during installation. That reduces delays and helps maintain your budget.
- Budget Alignment: Renderings make it easier to prioritize must-haves and value-engineer where appropriate—pairing smart design with materials that meet your financial goals and long-term expectations.
- Lifestyle Fit: Whether you cook daily, host large gatherings, work from home, or need flexible family spaces, 3D modeling helps tailor storage, seating, lighting, and work zones to actual usage.
- Finish and Fixture Coordination: From flooring to tile, lighting to hardware, you can see how combinations look together—avoiding mismatches and ensuring a cohesive design language throughout the home.
- Communication and Transparency: 3D visuals align homeowners, designers, and installers around the same plan. This shared understanding supports a smoother, more predictable experience.
- Long-Term Value: Thoughtful planning pays dividends. Functional, well-executed spaces elevate daily living and can strengthen resale appeal by showcasing up-to-date design and quality craftsmanship.
Because Expressions Remodeling pairs 3D design with high-caliber materials and professional installation, the final result reflects both your personal style and a durable build standard. The company’s project gallery and customer testimonials further demonstrate how this integrated approach consistently meets and exceeds expectations across a diverse range of residential renovations.
Bringing Your Vision to Life Across St. Louis
Every home and homeowner is unique. Some prioritize modern minimalism; others prefer timeless warmth. Some need a highly efficient galley kitchen; others dream of an expansive entertaining hub. Expressions Remodeling tailors solutions to your goals, helping you choose a path that balances style and function without compromising quality.
- Kitchens and Bathrooms: Visualize cabinetry proportions, appliance placement, tile patterns, lighting schemes, and storage. Confirm that work zones are efficient and that aesthetics enhance daily routines.
- Basements and Garages: Plan multipurpose layouts that incorporate media, fitness, storage, workshops, or guest accommodations. Test how partitions, lighting, and flooring choices shape mood and utility.
- Storage and Specialty Spaces: Create built-ins, custom closets, mudrooms, man caves, and home offices that reflect how you live and work. Use 3D design to right-size shelving, desks, and seating.
- Flooring and Finishes: Compare materials from top-tier suppliers in context, ensuring long-term durability and a cohesive design.
Expressions Remodeling serves homeowners throughout St. Louis, including Chesterfield, Ballwin, Clayton, Creve Coeur, Ladue, Olivette, Overland, St. Charles, Maryland Heights, Wildwood, Valley Park, Sunset Hills, Webster Groves, Maplewood, and University City. Wherever you are on your remodeling journey—refreshing a single room or reimagining multiple levels—the complimentary 3D design service provides the clarity to move forward decisively.
If you are ready to maximize your home’s potential, begin with a conversation and a complimentary 3D concept. Experience how professional renderings make ideas tangible, strengthen decisions, and set the stage for craftsmanship that endures—so your finished space looks, feels, and functions exactly as you envisioned.

