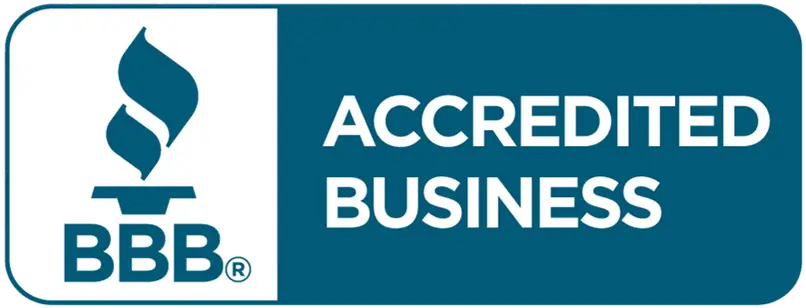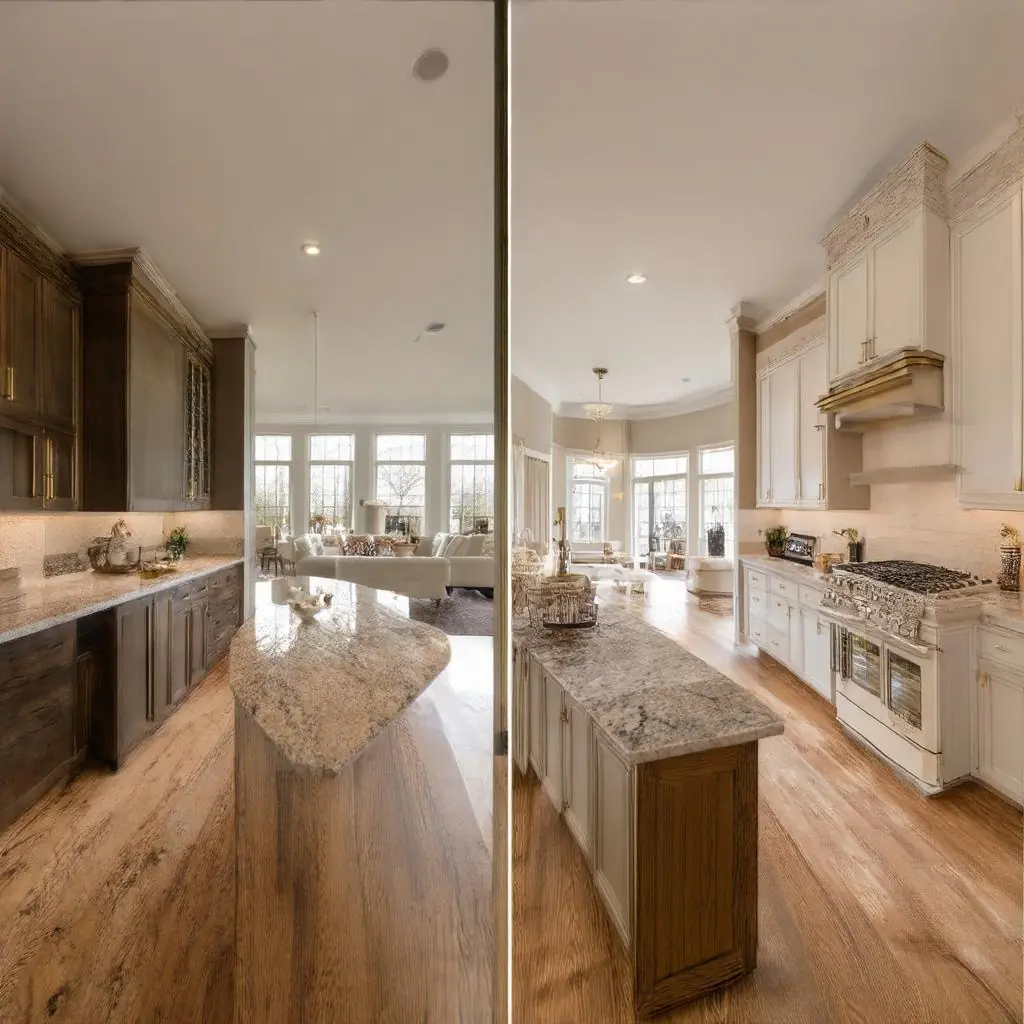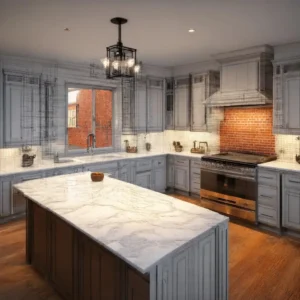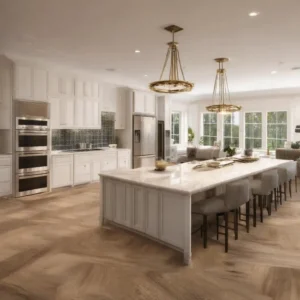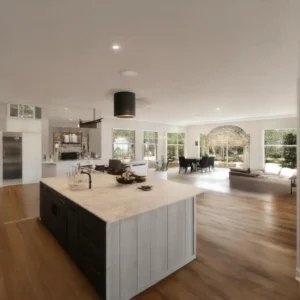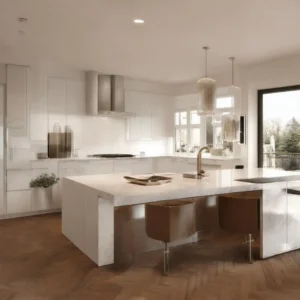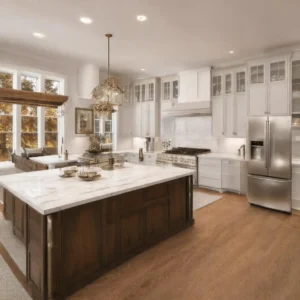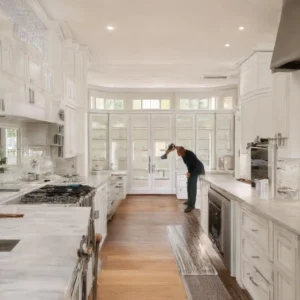In a city as architecturally diverse and design-forward as St. Louis, successful home remodeling hinges on clarity, craftsmanship, and collaboration. Expressions Remodeling brings these priorities together with a complimentary 3D design service that allows you to see, explore, and refine your renovation before a single wall is opened or cabinet is ordered. Whether you are modernizing a kitchen in Clayton, refreshing a primary bath in Ladue, or finishing a lower level in Wildwood, our personalized 3D approach ensures your design aligns perfectly with your vision, budget, and lifestyle.
Homeowners across St Louis, Chesterfield, Ballwin, Clayton, Creve Coeur, Ladue, Olivette, Overland, St Charles, Maryland Heights, Wildwood, Valley Park, Sunset Hills, Webster Groves, Maplewood, and University City choose 3D design because it replaces guesswork with certainty. By previewing layouts, finishes, lighting, and storage solutions true to scale, you can make confident decisions, avoid mid-project changes, and enjoy a smoother, more predictable remodeling experience from concept to completion.
How Expressions Remodeling’s Complimentary 3D Design Empowers You
-
Precise visualization: Our team measures your space and creates a detailed digital model that reflects real-world dimensions, sightlines, and clearances. You see the impact of every choice—from cabinet styles and appliance sizes to tile patterns, plumbing locations, and door swings—long before materials are selected.
-
Informed customization: Experiment safely. Compare multiple layouts for your kitchen work zones, test vanity configurations in your bath, or explore home office and media-room options for a basement renovation. Swap finishes, evaluate flooring transitions, and assess lighting layers to ensure the atmosphere matches your taste and daily routines.
-
Streamlined decision-making: Renderings and virtual walkthroughs reveal the practical effects of design details that are hard to judge from flat plans or samples alone. The 3D environment helps you judge scale, circulation, and storage capacity with confidence, accelerating approvals and reducing delays.
-
Budget alignment from the start: Because 3D design clarifies scope and materials, it supports accurate, transparent estimates. We work with you to identify cost drivers early and present alternatives that protect your budget without compromising on quality or style.
-
Seamless collaboration: The visual model becomes a common language for everyone involved—homeowners, designers, and installers. Clear expectations reduce the likelihood of change orders and help keep your project on schedule.
Your 3D design comes at no cost as part of our free estimate process, reflecting our belief that clarity and communication should be built in, not billed extra. The result is a plan that feels “finished” before work begins—because you have already walked through it, questioned it, and made it yours.
Bringing Style and Function Together in Kitchens, Bathrooms, and Living Spaces
A well-designed remodel marries aesthetics with day-to-day practicality. Our 3D process ensures each room not only looks exceptional but also supports how you live.
-
Kitchens: See how the cooking, prep, and cleanup zones flow. Validate clearances for island seating, test the reach of wall cabinets, and confirm that your refrigerator doors will open without blocking pathways. Evaluate task lighting over the island, ambient lighting for entertaining, and under-cabinet lighting for food prep. Compare countertop materials, backsplash patterns, and hardware finishes in context to achieve a cohesive look.
-
Bathrooms: Optimize comfort and accessibility by verifying shower dimensions, niche placements, and vanity heights. Review tile layouts, grout line alignment, and glass panel sizes to avoid surprises. Assess ventilation and lighting to ensure both spa-level ambiance and everyday function.
-
Basements and garages: Plan multi-purpose lower levels with confidence—media area, play zone, guest suite, fitness corner, or home office—each mapped for acoustics, storage, and lighting. Transform the garage with durable flooring, built-in organization, and a dedicated hobby or workshop area modeled to fit your tools and vehicles.
-
Home offices and bespoke spaces: From a quiet study in University City to a “man cave” in Ballwin or a reading nook in Webster Groves, the 3D environment helps you fine-tune built-ins, desk placement, shelving, and sound control for productivity and comfort.
-
Flooring and finish continuity: Visualize how materials transition from room to room, ensuring consistent sightlines and a unified palette—especially important for open-concept homes in areas like Creve Coeur, Maplewood, and Sunset Hills.
Each 3D iteration refines the balance of form and function until the plan meets your needs today and adapts to tomorrow—whether you are accommodating a growing family in Chesterfield, simplifying maintenance in Maryland Heights, or elevating historic character in Overland or St Charles.
Why Quality Materials and Craftsmanship Matter Just as Much as the Design
Even the most thoughtful plan needs superior materials and precise installation to stand the test of time. Expressions Remodeling sources from top-tier suppliers and partners with seasoned professionals to ensure your investment performs as beautifully as it appears in 3D.
-
Long-term durability: High-quality cabinets, fixtures, flooring, and surfaces resist wear, moisture, and temperature changes—crucial in high-use kitchens and bathrooms. We avoid low-cost, generic components that often compromise reliability and finish.
-
Professional fit and finish: Skilled installers translate the 3D design into reality with exacting detail—tight tile lines, level counters, secure hardware, and smooth transitions. This craftsmanship preserves the integrity of your design and maximizes the value of your materials.
-
Transparency and assurance: Our quality-first approach is supported by clear documentation, a detailed scope of work, and a project plan aligned to your approved 3D model. You see exactly what is being built and why.
Quality, integrity, and innovation are more than talking points—they are the standards that guide every project we undertake, from a compact Clayton condo kitchen to a whole-home renovation in Wildwood or Ladue.
What to Expect and How to Begin
Expressions Remodeling’s process is designed to keep you informed and in control:
1) Consultation and measurement: We discuss your goals, budget, and style, then capture detailed dimensions of your space.
2) Complimentary 3D design: We build your customized model, present multiple options, and refine the design collaboratively.
3) Transparent estimate: You receive a clear, itemized proposal aligned with your approved 3D plan.
4) Professional execution: Our installation experts deliver on the plan with consistent communication and meticulous craftsmanship.
5) Final walkthrough: We confirm that every detail meets your expectations and our standards.
We proudly serve homeowners throughout St Louis, Chesterfield, Ballwin, Clayton, Creve Coeur, Ladue, Olivette, Overland, St Charles, Maryland Heights, Wildwood, Valley Park, Sunset Hills, Webster Groves, Maplewood, and University City. Explore our project gallery and customer testimonials to see how personalized design, premium materials, and attentive service come together in finished spaces that are both beautiful and practical.
If you are ready to visualize your remodel before it begins—and to enjoy the clarity and confidence that only a personalized 3D design can provide—request your free estimate and complimentary 3D design session with Expressions Remodeling. Together, we will transform your home into a space that balances style, function, and enduring quality.

