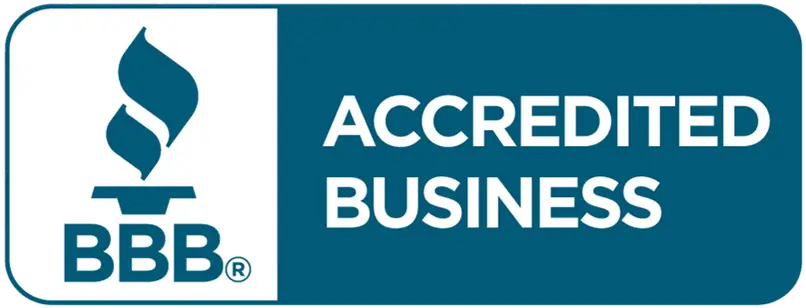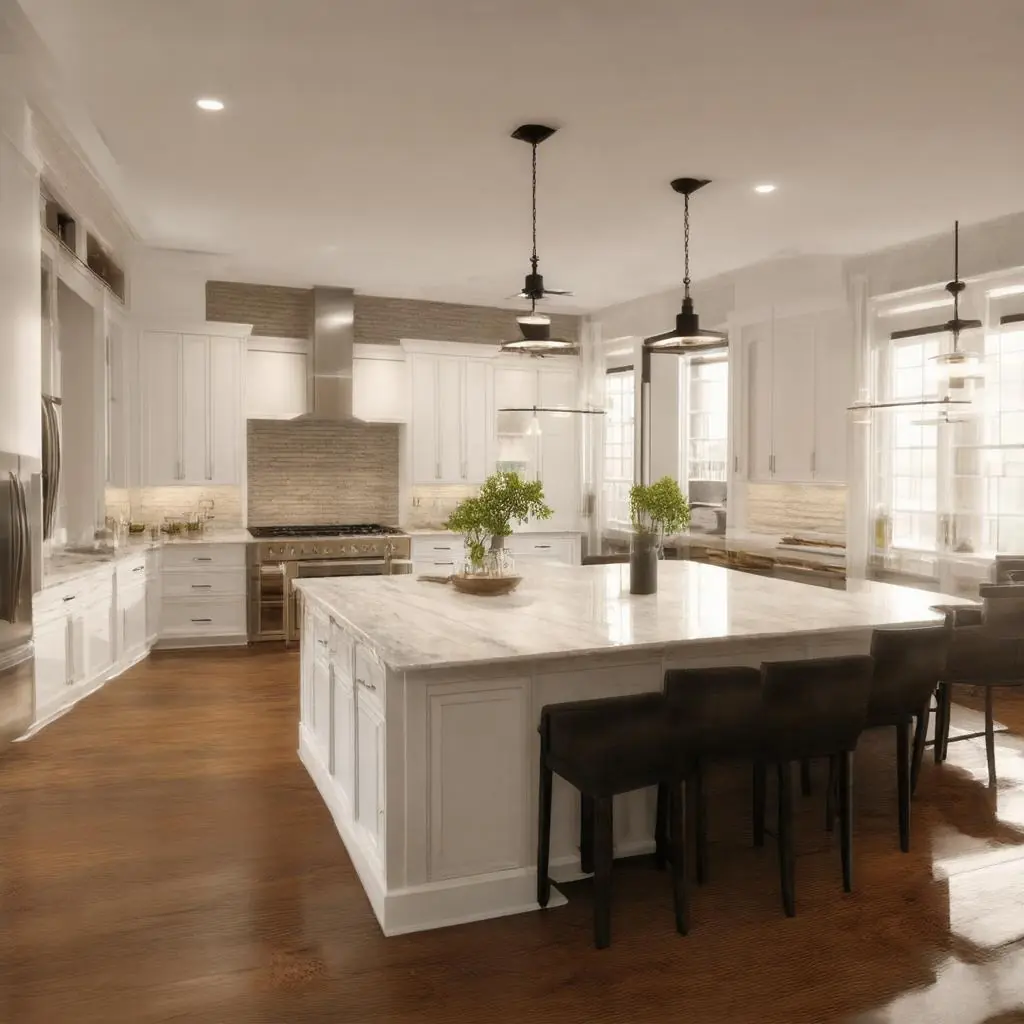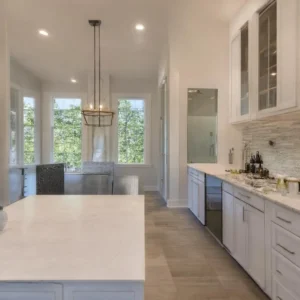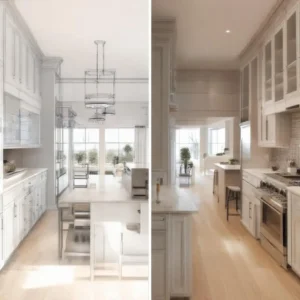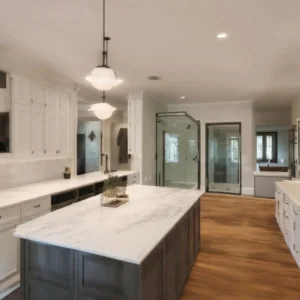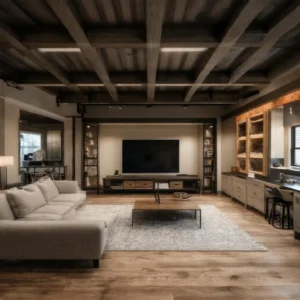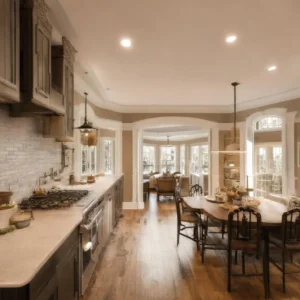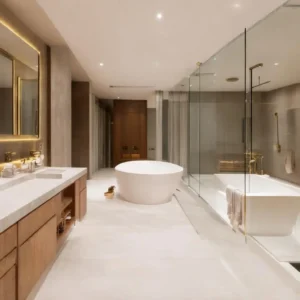For homeowners planning a remodel, the most common concerns are clarity, confidence, and control. You want to see precisely how your new kitchen, bathroom, basement, or home office will look and function—before a single wall is opened or a cabinet is ordered. At Expressions Remodeling, complimentary 3D design is the cornerstone of a streamlined, informed renovation experience. It enables you to visualize your space at full scale, refine details in real time, and ensure the final result meets your style, needs, and expectations.
A professionally developed 3D model removes the guesswork that often accompanies traditional planning. It provides:
- Visual clarity: Understand proportions, traffic flow, and sightlines—beyond flat plans and sketches.
- Design alignment: Confirm that layouts, finishes, and fixtures reflect your aesthetic and lifestyle.
- Budget confidence: Validate that selections are practical and align with your investment goals.
- Fewer surprises: Anticipate interference points, storage needs, and lighting effects before installation.
- Faster, better decisions: Compare options side by side, and finalize choices with certainty.
By making outcomes tangible, 3D design elevates decision-making and transforms complex ideas into a clear, coordinated plan—one that respects both your vision and your budget.
How Our Complimentary 3D Design and Free Estimate Work
Our process is designed to be thorough, transparent, and collaborative from the outset:
-
Initial consultation and free estimate
We discuss your goals, priorities, and budget range, then provide a no-obligation estimate based on scope and quality expectations. This ensures your project path is realistic from the very beginning. -
In-home assessment and measurements
Our team evaluates existing conditions—dimensions, structure, plumbing, and electrical—to inform a precise 3D model and accurate material takeoffs. -
Complimentary 3D design and layout concepts
We create a detailed, to-scale 3D model of your space. You will explore multiple layouts, cabinet configurations, fixture placements, and lighting strategies. The model simulates finishes, textures, and color palettes to show how everything works together. -
Iteration and refinement
Together, we test ideas—moving islands, adjusting appliance locations, rethinking shower footprints, or layering storage solutions—until the design fits your style and daily routines. This collaborative step is where confidence grows. -
Finalized plan, schedule, and investment alignment
Once you approve the design, we confirm product selections from top-tier suppliers, finalize the scope, and present a transparent project plan. Because decisions were made in 3D, ordering and scheduling proceed smoothly, reducing delays and change orders.
Throughout, you benefit from the personalized service and tailored solutions that define Expressions Remodeling: quality, integrity, and innovation, delivered with exceptional craftsmanship.
Applying 3D Design to Kitchens, Bathrooms, Basements, and More
Every room poses unique design challenges. A 3D environment allows you to make precise, informed decisions that enhance both form and function.
-
Kitchens
See how an island affects circulation. Validate cabinet heights, appliance clearances, and seating. Compare storage options (pull-outs, pantries, drawer organizers) and test lighting layers—from task lighting under cabinets to statement pendants. Evaluate countertop materials next to flooring and backsplash tile to ensure cohesive design. -
Bathrooms
Visualize shower layouts, niche placements, and vanity storage without guesswork. Test tile patterns and scale, examine fixture finishes under realistic lighting, and confirm comfortable spacing around tubs, toilets, and doors. Understanding these details upfront drives a spa-like result tailored to your routine. -
Basements and multifunctional spaces
Plan zones for entertainment, home theaters, guest suites, fitness areas, or playrooms. In 3D, you can assess sound management, sightlines for media walls, bar layouts, egress routes, and natural light. For bespoke spaces—man caves, craft rooms, storage upgrades, or home offices—the model ensures that power, lighting, and built-ins are exactly where you need them. -
Garages, storage rooms, and flooring upgrades
Evaluate shelving systems, workbench configurations, and durable finishes. Preview how flooring materials transition between rooms and how color and texture choices affect perceived space and brightness.
Because you see your future space with realistic detail, you spend less time worrying about “what if” and more time selecting with confidence.
From Visualization to Flawless Execution
A successful remodel requires more than a strong design—execution must match the vision. Expressions Remodeling maintains rigorous standards through:
-
Quality materials and top-tier suppliers
We deliberately avoid low-cost, generic materials that compromise durability. Instead, we specify proven products that look exceptional and perform over time. -
Professional installation and craftsmanship
Skilled installers and trades ensure that the final fit and finish reflect the precision of the 3D plan. Cabinetry sits level, tile lines stay true, and details align as intended. -
Clear communication and proactive management
By resolving layout and selection questions in 3D, we minimize changes during construction. This supports accurate scheduling, predictable timelines, and reduced disruptions. -
Accountability and integrity
Our reputation is built on doing the right thing for our clients—standing behind our work, meeting commitments, and delivering outcomes that reflect both innovation and craftsmanship. A curated project gallery and strong customer testimonials underscore these standards.
This combination—comprehensive planning, premium materials, and professional installation—turns your digital design into a refined, lasting reality.
Serving St. Louis Communities and Your Next Steps
Expressions Remodeling is proud to serve homeowners across the region, including St Louis, Chesterfield, Ballwin, Clayton, Creve Coeur, Ladue, Olivette, Overland, St Charles, Maryland Heights, Wildwood, Valley Park, Sunset Hills, Webster Groves, Maplewood, and University City. Whether you are updating a kitchen, rejuvenating a primary bath, finishing a basement, or converting a spare room into a productive home office, our team provides a clear, confidence-building path from concept to completion.
To begin:
- Schedule a consultation for a free estimate and complimentary 3D design.
- Share inspiration images, functional must-haves, and style preferences.
- Discuss timeline expectations and any special considerations for your household.
- Let the 3D model guide your decisions—before materials are ordered or work begins.
Seeing your remodel before construction starts is the single most effective way to align style, function, and budget. With Expressions Remodeling, you gain clarity at every step, avoid costly surprises, and move forward with confidence—knowing your finished space will look and live exactly as you envisioned.

