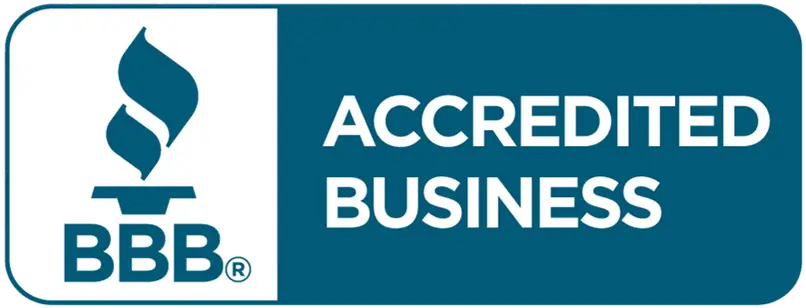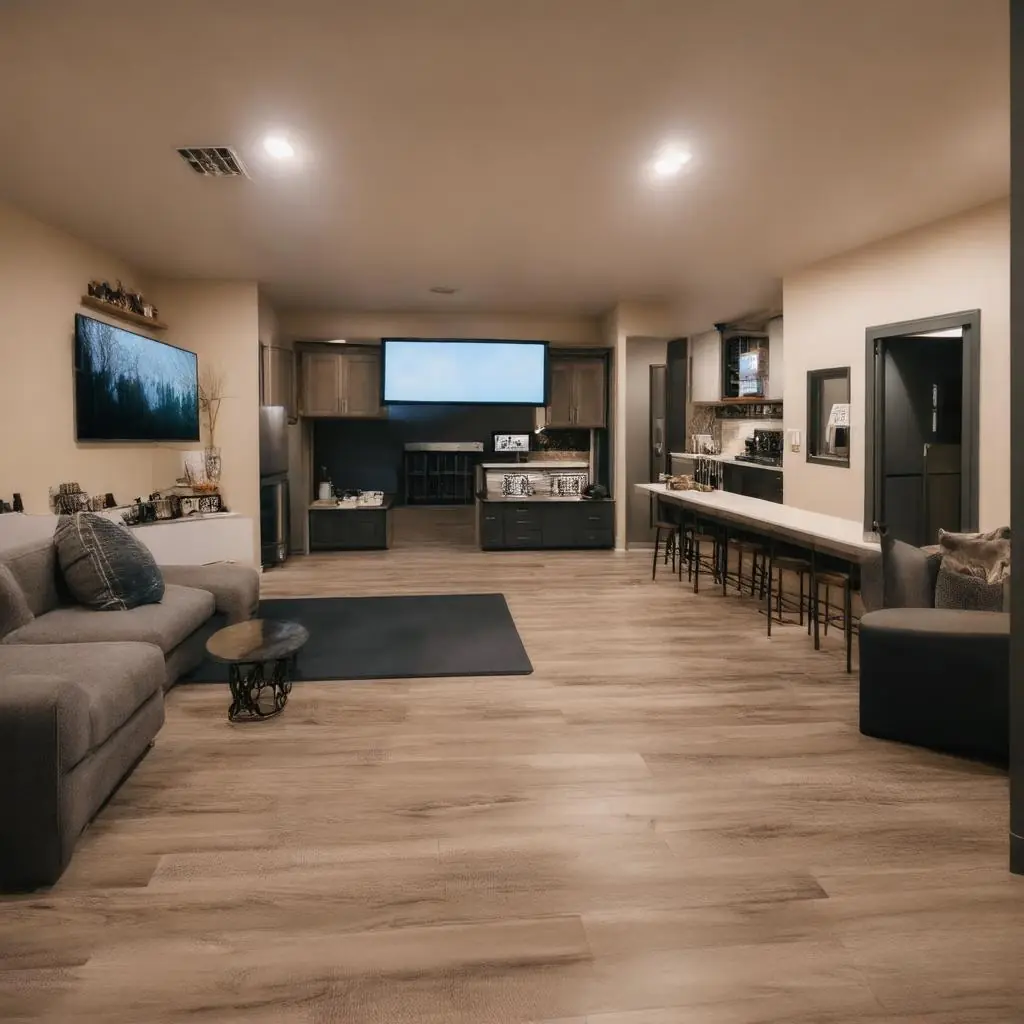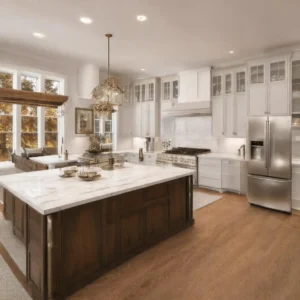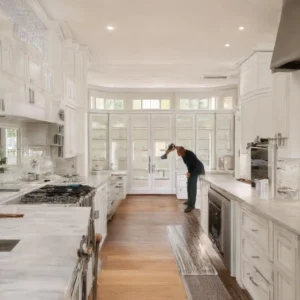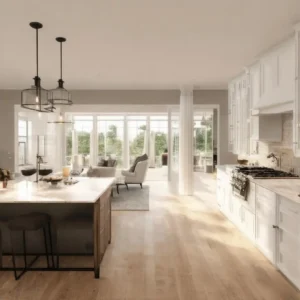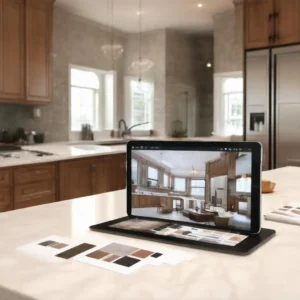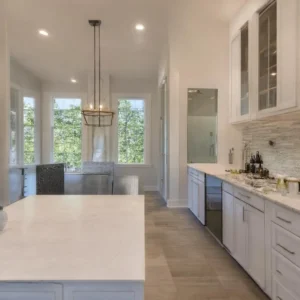Finishing a basement in the St. Louis area is one of the most cost‑effective ways to add livable square footage—provided you begin with a solid plan that respects local codes, moisture realities, and your budget. In St. Louis and surrounding communities—Chesterfield, Ballwin, Clayton, Creve Coeur, Ladue, Olivette, Overland, St. Charles, Maryland Heights, Wildwood, Valley Park, Sunset Hills, Webster Groves, Maplewood, and University City—basements span a wide range of ages and conditions. Proper due diligence protects your investment and keeps costs predictable.
- Start with moisture assessment. Before any framing or finishes, identify and address water intrusion and humidity sources. This includes exterior grading and downspouts, foundation cracks, sump pump operation, and existing vapor barriers. A dry baseline is the foundation of an affordable, long‑lasting finish.
- Obtain the right permits. An inspected project reduces risk and protects resale value. Electrical, plumbing, and structural modifications typically require permits; reputable remodelers manage this process for you.
- Meet bedroom egress and safety requirements. If your design includes a sleeping area, you will need a code‑compliant emergency escape and rescue opening (egress window or exterior door). Integrate smoke and carbon monoxide detectors, compliant stair handrails, and appropriate clearances around mechanical equipment.
- Define scope with precision. A well‑scoped plan prevents change orders—the fastest way for a budget to drift. At Expressions Remodeling, our free estimate and complimentary 3D design translate your goals into an actionable layout, giving you clear visuals, line‑item costs, and options before work begins.
With planning and permitting in place, you can focus on selections that deliver real value: materials that stand up to St. Louis humidity and wear, and a layout that adapts to your life.
Materials That Matter: Moisture‑Ready, Durable, and Budget‑Savvy
Affordability does not mean choosing the cheapest option. It means investing where it counts, selecting products that perform for years, and avoiding replacements. In our climate, that begins with moisture‑smart assemblies and finishes.
- Subfloors that insulate and lift. An insulated, raised subfloor system helps separate finished flooring from the concrete slab, improving comfort and reducing the risk of moisture wicking. Panelized subfloor products with built‑in vapor management are efficient to install and provide a flat, warm surface.
- Moisture‑resistant drywall. Use moisture‑resistant or mold‑resistant gypsum boards (often called MR board) in basements, particularly near plumbing and exterior walls. They offer a modest cost premium with significant durability benefits.
- Luxury vinyl plank (LVP) and tile. LVP is a standout for basements: it resists moisture, looks like hardwood or stone, and is gentle on budgets. For bathrooms or laundry zones, porcelain or ceramic tile provides excellent performance. If you prefer softness, choose carpet tiles with moisture‑resistant backing; individual tiles can be replaced if needed.
- Smart trim choices. PVC or composite baseboards and casings resist swelling in humid conditions better than MDF. Painted hardwood is another durable choice, especially in higher‑traffic areas.
- Insulation and air sealing. Rigid foam or closed‑cell spray foam along foundation walls reduces condensation risk and adds thermal comfort. Properly sealed penetrations and rim joists minimize drafts and help your dehumidifier work efficiently.
- Fixtures and finishes with staying power. Choose LED lighting with good color rendering, bath fans with adequate CFM ratings, and plumbing fixtures from reputable brands. Even on a budget, top‑tier suppliers provide reliable warranties and consistent quality.
Expressions Remodeling partners with proven manufacturers and uses professional installation teams to maintain quality assurance. We avoid low‑cost, generic materials that fail early; prioritizing durable, fit‑for‑purpose products keeps lifetime costs lower and protects your remodel.
Layouts That Work Hard: Multi‑Use Spaces Without Extra Cost
A thoughtfully planned basement can serve multiple roles within a single footprint—doubling its utility without doubling the budget. The key is a flexible, zone‑based layout that shares infrastructure and routes traffic efficiently.
- Home office + guest suite. Combine a quiet office nook with a code‑compliant guest sleeping area. Position the office near natural light and keep the guest space close to a bathroom. Built‑in storage along one wall can hold office supplies year‑round and guest linens when needed.
- Gym + media room. Use resilient flooring and a wall‑mounted mirror in a designated workout zone, then transition to LVP and soft furnishings in a media area. Acoustic treatments (more below) tame sound so both spaces can function simultaneously.
- Hobby + kids’ play area. Low‑profile storage, durable work surfaces, and washable wall finishes make cleanup easy. Add a chalkboard or magnetic paint section for creative flexibility.
- Wet bar + lounge. Situate a kitchenette or wet bar adjacent to existing plumbing to reduce costs. A peninsula design provides serving space without the expense of an island.
Design for circulation and sightlines. Keep mechanical rooms accessible and code‑compliant, and avoid creating dead‑end corridors. Where ceilings are lower due to ductwork, use built‑ins or banquettes to turn constraints into features. Expressions Remodeling’s complimentary 3D design service allows you to test furniture layouts, lighting placements, and traffic flow before committing—an invaluable step in preventing expensive rework.
To maintain affordability:
- Reuse plumbing lines where possible.
- Centralize wet zones (bath, laundry, bar) to minimize runs.
- Opt for built‑ins that double as storage and seating.
- Phase optional features (like a fireplace or ceiling details) to align with budget milestones.
Comfort First: Moisture Control, Lighting, and Acoustics
Comfort is non‑negotiable. A basement that looks beautiful but feels damp, dim, or loud is not a good investment. Attention to moisture, light, and sound elevates everyday livability.
Moisture and air quality
- Vapor management: Install a continuous vapor barrier where appropriate and seal slab penetrations. Treat and repair any foundation cracks before finishing.
- Dehumidification: Even dry basements benefit from a dedicated dehumidifier to maintain healthy relative humidity. Tie the unit into a condensate line for low maintenance.
- Ventilation: Use right‑sized bath fans vented to the exterior. Consider adding returns to balance HVAC supply and improve air mixing in larger basements.
Lighting layers
- Ambient: Energy‑efficient recessed LED fixtures with dimmers create even illumination. Space cans thoughtfully to avoid scalloping and shadows.
- Task: Undercabinet lighting at bars or workstations and desk lamps in office areas increase functionality without glare.
- Accent: Wall sconces, cove lighting, or step lights add depth and safety. In media zones, choose dimmable, warmer color temperatures for relaxed viewing.
Acoustics and noise control
- Ceiling assemblies: Sound‑attenuating insulation in joist bays and resilient channels reduce footfall noise from upper floors. Acoustical tiles in a modern drop ceiling can also perform well and allow easy access to utilities.
- Walls and doors: Insulate partition walls around media rooms and use solid‑core doors for better sound separation. Acoustical panels or fabric‑wrapped art provide style with function.
- Mechanical noise: Isolate equipment with vibration pads and seal duct joints to reduce whistling. Where possible, select quiet‑rated fans and pumps.
These measures are modest in cost compared to their impact on long‑term satisfaction. They also protect finishes—fewer moisture‑related repairs translate into real savings over time.
Transparent Planning and Pricing: Free Estimates, Complimentary 3D Design, and Quality You Can See
Affordable results come from clarity and craftsmanship, not corner‑cutting. Expressions Remodeling has built its reputation in the St. Louis region on quality, integrity, and innovation—principles that shape every finished basement we deliver.
- Free estimate and scope alignment: We begin with a no‑cost consultation and detailed estimate that itemizes labor and materials. You will see where every dollar goes and how alternatives affect price and performance.
- Complimentary 3D design: Visualize your basement before construction starts. Our 3D renderings show ceiling heights, lighting effects, storage solutions, and furniture scale, helping you refine the plan and avoid change orders.
- Tailored solutions: We align aesthetics with function and budget, recommending where to invest (subfloor, insulation, lighting) and where to economize (modular storage, phased upgrades). Each project reflects your priorities and the realities of your home.
- Top‑tier materials and expert installation: We source from trusted suppliers and rely on experienced craftsmen—choices that extend lifespan and reduce maintenance, delivering real value well beyond day one.
- Clear communication and documented quality: Permits, inspections, and milestone walk‑throughs ensure compliance and satisfaction at every step.
Whether you live in St. Louis proper or nearby Chesterfield, Ballwin, Clayton, Creve Coeur, Ladue, Olivette, Overland, St. Charles, Maryland Heights, Wildwood, Valley Park, Sunset Hills, Webster Groves, Maplewood, or University City, a durable, stylish, and affordable finished basement is within reach. With smart planning, moisture‑resistant materials, code‑compliant design, and a transparent process, you can create a flexible space—home office, gym, media room, or all of the above—that adds comfort and value for years to come.

