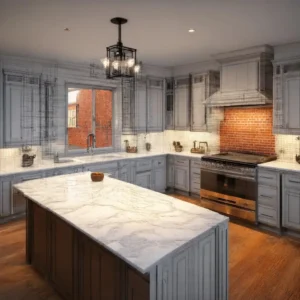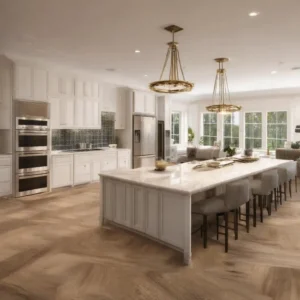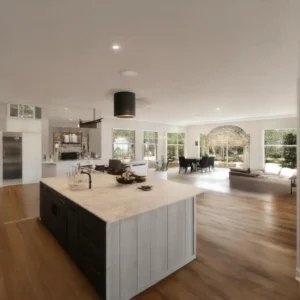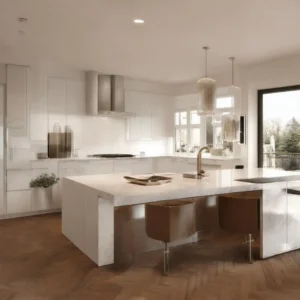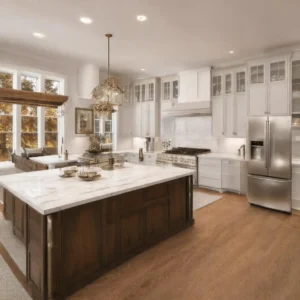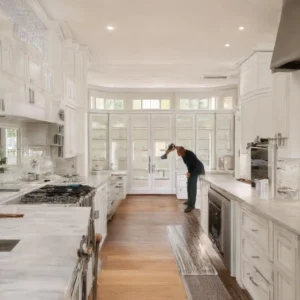Maximizing a small or underutilized area begins long before demolition. A measured, methodical plan ensures every square foot works hard for you and complements your home’s character—whether you live in a historic brick bungalow, a mid-century ranch, or a contemporary condo. Start by clearly defining your primary needs: more storage, better flow, an additional work zone, or a flexible room that can transform as your lifestyle evolves.
Expressions Remodeling supports this crucial planning phase with complimentary 3D design and a free estimate. This combination gives you a clear visual of layouts, finishes, and storage solutions before any work commences. It also refines decision-making, highlights cost-saving opportunities, and prevents later compromises. For homeowners across St Louis, Chesterfield, Ballwin, Clayton, Creve Coeur, Ladue, Olivette, Overland, St Charles, Maryland Heights, Wildwood, Valley Park, Sunset Hills, Webster Groves, Maplewood, and University City, this upfront clarity is invaluable for aligning your budget with your goals.
Key planning steps:
- Measure and map. Document dimensions, windows, door swings, outlets, and structural elements that affect space planning.
- Prioritize zones. Decide which functions must coexist (e.g., dining and home office) and which can be flexible (e.g., guest bed via a wall bed).
- Determine circulation paths. In small spaces, fewer obstructions and cleaner sightlines make rooms feel larger and more accessible.
- Test multiple options in 3D. Compare L-shaped kitchens to galley conversions, or pocket doors to standard swing doors, to see tangible trade-offs.
- Confirm feasibility. Structural changes, plumbing moves, or electrical upgrades may require permits and professional review; early diligence prevents delays.
By pairing meticulous planning with photorealistic visuals, you gain confidence that every element—from door placement to cabinet depth—serves a purpose and enhances overall livability.
Rethink Layouts: Create Multi-Functional, Flow-First Rooms
When square footage is limited, a strategic layout often outperforms mere add-ons. The goal is to integrate functions without clutter.
Proven strategies:
- Open sightlines, not necessarily floor plans. Consider widening a cased opening between kitchen and living areas instead of full removal of a wall. You retain definition while sharing light and social connection.
- Replace swing doors with pocket or barn doors. Saving the door swing radius can free critical circulation inches in bathrooms, pantries, and laundry closets.
- Use zones within the same footprint. A peninsula can delineate cooking and dining; a built-in banquette can convert a narrow nook into a dining-office hybrid.
- Borrow space vertically. Lofted storage or mezzanine-style shelving (where ceilings allow) shifts seldom-used items upward.
- Optimize appliance and fixture placement. Right-size appliances—24-inch dishwashers, counter-depth refrigerators, or drawer microwaves—reduce visual bulk while preserving function.
- Design flexible rooms. A den with a concealed wall bed and integrated desk can serve as a home office by day and guest suite by night.
In condos common to Clayton or University City, a partial-height wall with glass panels can define a home office without diminishing light. In ranch-style homes around Ballwin, Maryland Heights, or Sunset Hills, modest structural adjustments can reunite kitchen, dining, and living areas for an airy, unified space that still respects the home’s original proportions.
Build In Storage: Elegant, Durable Solutions That Disappear
Clutter is the enemy of small spaces. The remedy is storage that feels native to your architecture and is constructed to last.
High-impact enhancements:
- Custom cabinetry to the ceiling. Taller uppers, stacked cabinets, and integrated crown increase capacity and draw the eye upward.
- Toe-kick drawers and pull-outs. Utilize every inch: spice pull-outs beside ranges, tray dividers over fridges, and slim pull-outs for cleaning supplies.
- Banquette seating with hidden compartments. Transform a tight breakfast nook into seating, storage, and style in one.
- Under-stair conversions. Add drawers, a micro-office, or a pet zone beneath previously wasted space.
- Recessed niches. In showers, hallways, or near entryways, recessed millwork provides display and storage without projecting into the room.
- Built-in closets and mudroom walls. A compact mudroom cubby system near the back entry keeps shoes, bags, and coats contained—ideal for families in Chesterfield, Wildwood, or Valley Park.
- Smart garage and basement upgrades. Overhead tracks, slat-wall systems, and moisture-aware finishes create durable storage in the garage; in basements, choose water-resistant flooring and proper insulation to protect belongings and maintain comfort.
Expressions Remodeling prioritizes top-tier materials—hard-wearing laminates, furniture-grade plywood, and premium hardware—so drawers glide smoothly, shelves stay true, and finishes resist daily wear. We avoid low-cost, generic components that fail under real-life use. Our professional installers ensure precise scribing to old plaster, true alignment in out-of-square rooms, and seamless integration with existing trim profiles common in homes across Webster Groves, Maplewood, and Olivette.
Elevate Aesthetics: Light, Materials, and Finishes That Amplify Space
Small spaces benefit from a curated, cohesive palette and thoughtful lighting design. The objective is to expand perception without sacrificing personality.
Design principles that work:
- Continuous flooring. Run the same durable plank or large-format tile through adjoining spaces to reduce visual breaks and make rooms feel larger.
- Large-format tiles and minimal grout. In bathrooms and kitchens, bigger tiles and thinner grout lines read as cleaner and more expansive.
- Reflective and translucent surfaces. Glass shower enclosures, satin or semi-gloss cabinetry, and strategically placed mirrors bounce light and add depth.
- Layered lighting. Combine recessed ambient lighting with under-cabinet task lighting and decorative pendants or sconces. Dimmers adjust mood and utility.
- Right-sized fixtures. Choose slimmer profiles for vanities and consoles; wall-hung vanities and toilets expose more floor area, visually increasing the room.
- Color discipline. A restrained palette with tonal contrast (light walls, medium floors, darker accents) adds dimension without visual chaos.
- Curbless showers and linear drains. These reduce thresholds, improve accessibility, and create a continuous plane that enlarges the feel of a bathroom.
- Integrated tech. Consider in-drawer outlets for grooming tools, under-shelf lighting, and discreet charging stations, keeping surfaces tidy.
St. Louis homes often blend historic character with modern needs. Expressions Remodeling sources from reputable, top-tier suppliers to match that balance—think stone-look porcelain for timeless elegance, durable quartz for busy kitchens, and cabinet finishes that complement original millwork found in Ladue or Clayton residences. Every selection is evaluated for durability in our regional climate and for long-term maintenance ease, so style never comes at the expense of practicality.
Neighborhood-Inspired Ideas and How to Get Started
Across the metro area, small-space needs vary, but the goal is consistent: more function, less compromise.
Locally informed inspiration:
- St Louis and University City condos: Convert a recessed hallway into a laundry closet with stacked units, acoustic insulation, and louvered doors for ventilation. Add a glass-partitioned office niche off the living area to maintain daylight.
- Clayton and Ladue historic homes: Preserve original trim and transoms while introducing built-in bookcases with concealed file drawers. In compact primary baths, choose a wall-hung vanity, medicine cabinet with integrated lighting, and a curbless shower to add luxury without enlarging the footprint.
- Chesterfield, Ballwin, and Wildwood family houses: Reclaim a portion of the garage for a mudroom and drop zone, connect it to a walk-in pantry with custom organizers, and specify durable, easy-clean materials for active households.
- Webster Groves, Maplewood, and Olivette bungalows: Open a kitchen to the dining room with a widened, cased opening and a peninsula for seating; add ceiling-height cabinetry, a counter-depth fridge, and a compact workstation for remote work.
- Overland, Valley Park, and Sunset Hills ranches: Transform a lower level into a flexible media lounge and guest suite with a sleek wall bed, moisture-resistant flooring, and integrated storage along the foundation walls.
- St Charles and Maryland Heights updates: In smaller baths, install a linear drain, large-format wall tile, and a recessed niche; in kitchens, select a balanced palette and under-cabinet lighting to expand perceived space.
Why partner with Expressions Remodeling:
- Tailored design with complimentary 3D visuals. See your options clearly and compare layouts, materials, and storage solutions before committing.
- Free, transparent estimates. Understand scope, allowances, and timelines upfront for confident decision-making.
- Quality-first execution. We specify high-quality materials and proven products from top-tier suppliers; we do not use low-cost, generic alternatives that undermine longevity.
- Skilled craftsmanship. Our professional installers align every reveal, level every run, and protect the integrity of your home’s architecture.
- Service grounded in integrity and innovation. We listen, advise, and deliver solutions that respect your budget, style, and daily life.
If you are ready to transform a tight kitchen, an overlooked alcove, or an underused basement into a space that works beautifully, our team would be honored to help. From the first measurements to your final walk-through, Expressions Remodeling brings clarity, craftsmanship, and care to every square foot. Reach out for your free estimate and complimentary 3D design to start maximizing your home—one smart, stylish detail at a time.



