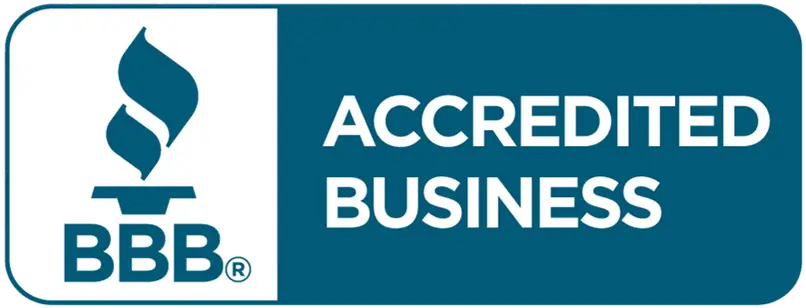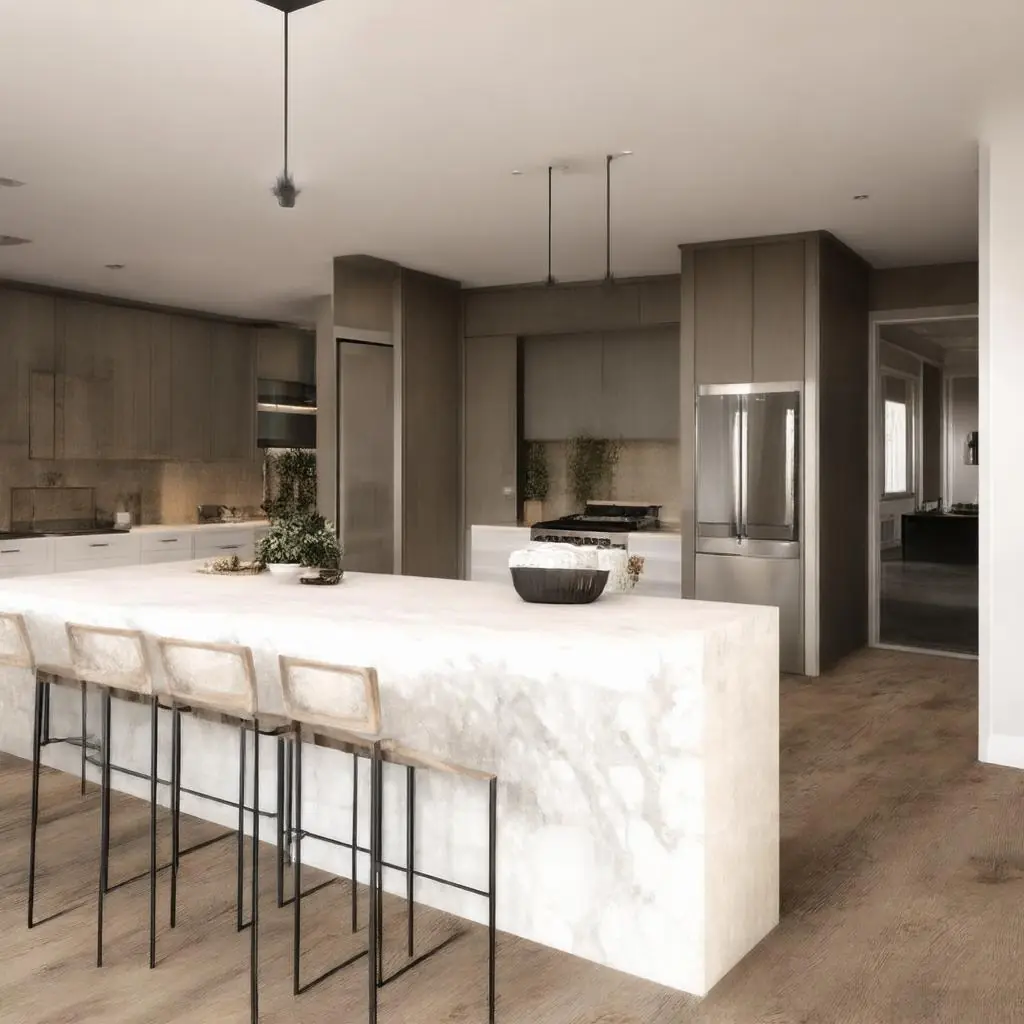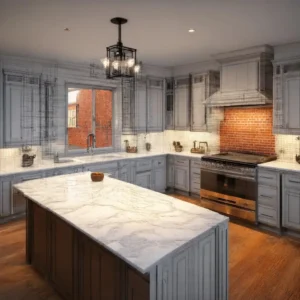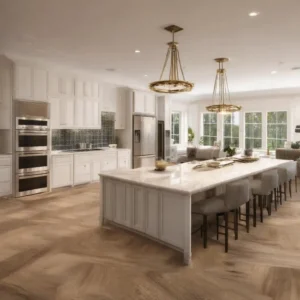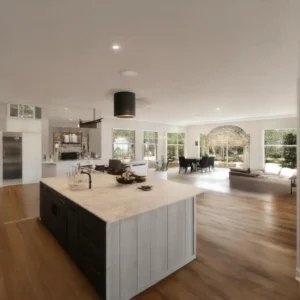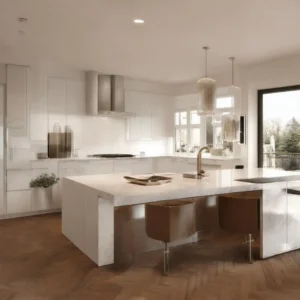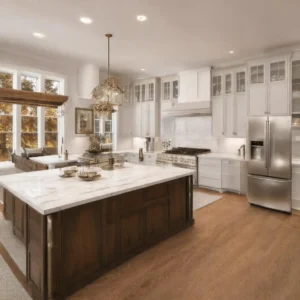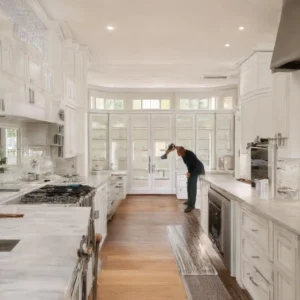A successful remodel begins long before demolition day. For homeowners across the St. Louis region, realistic 3D design is the difference between hoping a plan will work and knowing it will. Expressions Remodeling’s complimentary 3D design and free estimate process allows you to visualize layouts, fine‑tune materials, and align budgets before any work begins—minimizing surprises, preventing costly change orders, and ensuring the final space is both functional and beautiful.
Whether you are upgrading a kitchen in Clayton, transforming a bathroom in Webster Groves, finishing a basement in St. Charles, or adding a home office in University City, a detailed rendering makes every decision clearer. You see sightlines, storage, traffic flow, lighting, and finishes in context, so you can confidently approve a plan that reflects your tastes, needs, and investment targets.
Expressions Remodeling stakes its reputation on quality, integrity, and innovation. That commitment shows in the way the team designs with you, not for you—pairing premium materials from trusted suppliers with disciplined craftsmanship and a communication-first approach from the first consultation to final walkthrough.
From Free Estimate to Final Plan: How the Complimentary 3D Process Works
Expressions Remodeling has streamlined its preconstruction workflow to remove guesswork and replace it with clarity. The process is structured, collaborative, and tailored to the way you live.
-
Discovery and Free Estimate
- In-home or virtual consultation to review goals, constraints, style, and budget.
- Site measurements and photographs for kitchens, bathrooms, basements, garages, storage rooms, and home offices.
- Preliminary scope and a free, line‑item estimate so you understand cost drivers early.
-
Complimentary 3D Design
- Creation of realistic renderings and walk‑through views that reflect actual room dimensions and proposed layouts.
- Iterative design sessions to compare floor plans (e.g., island vs. peninsula kitchens, tub‑to‑shower conversions, egress‑compliant basement layouts, built‑ins for home offices).
- Side‑by‑side material and colorway alternatives, so you can visualize quartz vs. granite countertops, LVP vs. hardwood flooring, and cabinetry finishes under expected lighting conditions.
-
Budget Alignment and Specification
- A refined estimate that captures your selections with allowances, brand options, and lead times.
- A clear specification packet—cabinet lines, door styles, hardware, plumbing and lighting fixtures, tile, counters, flooring, paint, and trim—so expectations are set before ordering.
-
Construction Planning and Scheduling
- A target timeline with milestones (ordering, demolition, rough‑ins, inspections, finishes).
- Permit coordination with your municipality.
- A clean‑worksite and quality‑control plan, supported by dedicated project management and professional installers.
This front-loaded clarity protects your schedule and your investment. Because layouts, finishes, and budgets are settled in 3D before orders are placed, change orders are less likely, and installation proceeds efficiently.
Timelines and Permits: What St. Louis Homeowners Should Expect
Project duration and permitting vary by scope and municipality, but the following ranges are typical in the St. Louis area. Expressions Remodeling coordinates directly with your authority having jurisdiction (AHJ), including communities across St. Louis, Chesterfield, Ballwin, Clayton, Creve Coeur, Ladue, Olivette, Overland, St. Charles, Maryland Heights, Wildwood, Valley Park, Sunset Hills, Webster Groves, Maplewood, and University City.
-
Typical Timelines (after design approval and material ordering)
- Kitchens
- Pull‑and‑replace or partial updates: 3–6 weeks
- Full redesign with custom cabinetry: 8–12+ weeks (lead times depend on cabinet choices)
- Bathrooms
- Hall bath refresh: 2–4 weeks
- Primary bath with custom tile and specialty fixtures: 4–8+ weeks
- Basements and Home Offices
- Basement finish or major reconfiguration: 6–12+ weeks (egress, insulation, and moisture control influence duration)
- Dedicated home office with built‑ins and electrical upgrades: 1–3 weeks
- Material Lead Times
- Stock items (LVP, standard fixtures): often 1–3 weeks
- Semi‑custom/custom cabinetry, specialty stone, or glass: 6–10+ weeks
-
Permits and Inspections
- Interior remodeling that modifies structure, plumbing, or electrical typically requires permits. Minor cosmetic work may not.
- Basement finishes frequently require egress-compliant windows, smoke and CO detectors, and insulation per energy codes.
- Separate trade permits (electrical, plumbing, mechanical) are common; inspections occur at rough‑in and final.
- Review boards or historic considerations may apply in select areas; submissions vary by municipality.
- Approval times are commonly 1–3 weeks for standard scopes; structural or complex submissions may take longer.
Because code adoptions and processes differ by city, Expressions Remodeling prepares and submits permit documentation on your behalf and sequences the schedule around anticipated review periods. The 3D design set supports smoother approvals by making intent and dimensions clear.
Choosing Materials with Confidence: Quartz vs. Granite, LVP vs. Hardwood
Design decisions are easier when you can assess materials in realistic renderings. Expressions Remodeling prioritizes premium products from top‑tier suppliers and avoids low‑cost, generic alternatives that compromise longevity. Here is how common choices compare.
-
Countertops: Quartz vs. Granite
- Composition and Look
- Quartz: Engineered stone with consistent patterns and a broad palette, from marble‑like veining to modern solids.
- Granite: Natural stone with unique movement and variation; each slab is one‑of‑a‑kind.
- Durability and Maintenance
- Quartz: Non‑porous and highly stain‑resistant; no sealing required. Avoid prolonged exposure to high heat.
- Granite: Durable and heat‑tolerant; periodic sealing recommended to resist staining.
- Cost and Lead Time
- Both range mid‑ to high‑tier depending on color, thickness, and edge details. Unique granites and specialty quartz designs can carry premiums.
- Best Use Cases
- Quartz: Busy kitchens and bathrooms where ease of care and uniformity are priorities.
- Granite: Homeowners seeking natural variation and proven heat tolerance for cooking zones.
-
Flooring: LVP (Luxury Vinyl Plank) vs. Hardwood
- Appearance and Feel
- LVP: High‑fidelity wood visuals with excellent scratch and moisture resistance; softer underfoot and quieter than tile.
- Hardwood: Authentic character and warmth; can be sanded and refinished over its lifespan.
- Durability and Maintenance
- LVP: Waterproof options excel in kitchens, baths, basements, and high‑traffic areas; minimal upkeep.
- Hardwood: Long‑lasting but sensitive to moisture and temperature swings; routine care and occasional refinishing preserve beauty.
- Cost and Installation
- LVP: Generally more budget‑friendly; efficient installation can shorten timelines.
- Hardwood: Higher material and labor costs; acclimation and finishing extend schedules.
- Best Use Cases
- LVP: Households with pets, kids, or below‑grade spaces where moisture is a concern.
- Hardwood: Main‑level living and dining areas where long‑term value and refinishing options matter.
With 3D renderings, you preview how countertop veining aligns across an island, how plank width affects room scale, and how cabinet and floor tones harmonize under actual lighting plans. That level of realism helps you choose once and choose well.
Craftsmanship in Action: Before‑and‑After Examples and How to Get Started
The value of 3D design becomes most apparent when you compare the “before” constraints to the “after” solution—and then see the installed result match the rendering. The following illustrative examples reflect common St. Louis projects and underscore how quality materials, precise planning, and professional installation deliver enduring results.
-
Kitchen Reconfiguration (typical of homes in Clayton, Ladue, or Webster Groves)
- Before: A closed‑off kitchen with limited prep space and poor lighting; mismatched surfaces showing wear.
- 3D Solution: Remove a non‑load‑bearing wall to create an L‑shaped workspace with an island; specify quartz counters for uniform light reflection, full‑height tile backsplash, wood‑tone LVP for warmth, and layered lighting (can, under‑cabinet, pendants).
- After: Improved traffic flow, expanded storage, and a cohesive material palette. The installed space mirrors the rendering, reducing change orders and shortening punch lists.
-
Primary Bath Upgrade (common in Ballwin, Chesterfield, and Creve Coeur)
- Before: Oversized jetted tub and a cramped shower; dated finishes and insufficient ventilation.
- 3D Solution: Convert to a spacious walk‑in shower with frameless glass, quartz-topped vanity with integrated storage, large‑format porcelain tile for easy maintenance, and a dedicated exhaust/lighting plan.
- After: A modern, spa‑like retreat with durable, low‑maintenance surfaces and improved HVAC performance.
-
Basement to Multi‑Use Suite (seen across St. Charles, Maryland Heights, Wildwood, and Valley Park)
- Before: Partially finished basement with low light, exposed mechanicals, and inadequate storage.
- 3D Solution: Zoning for media, home office, and fitness areas; code‑compliant egress; acoustically friendly LVP flooring; built‑ins for equipment; and a wet bar with granite for heat tolerance.
- After: A bright, versatile level that increases usable square footage and household flexibility.
-
Dedicated Home Office (relevant in Sunset Hills, Maplewood, Olivette, Overland, and University City)
- Before: Repurposed guest room with improvised storage and poor ergonomics.
- 3D Solution: Custom built‑ins sized to equipment, dual‑height work surfaces, task and ambient lighting plan, and sound‑moderating finishes for video calls.
- After: A professional, comfortable workspace that supports productivity and elevates resale appeal.
Behind each transformation are the Elements that define Expressions Remodeling:
- Premium materials selected for longevity and beauty—no generic substitutes.
- Skilled, respectful crews and reliable trade partners.
- Clear documentation and proactive communication.
- A 3D‑driven planning process that aligns expectations with outcomes.
If you are planning a remodel anywhere in the greater St. Louis area—including St. Louis, Chesterfield, Ballwin, Clayton, Creve Coeur, Ladue, Olivette, Overland, St. Charles, Maryland Heights, Wildwood, Valley Park, Sunset Hills, Webster Groves, Maplewood, and University City—begin with certainty. Schedule your free estimate and complimentary 3D design session with Expressions Remodeling. See your options, confirm your budget, and move forward with a plan that avoids costly changes and delivers a home that is both functional and stylish.

