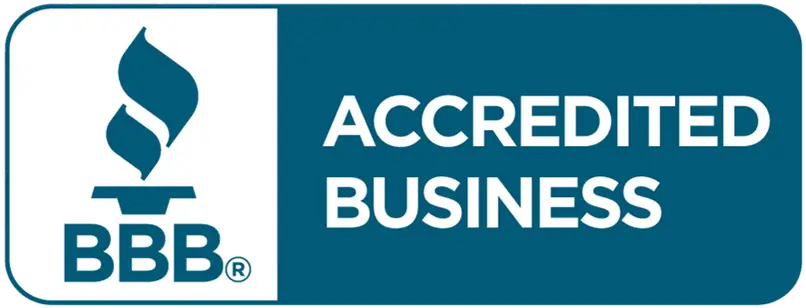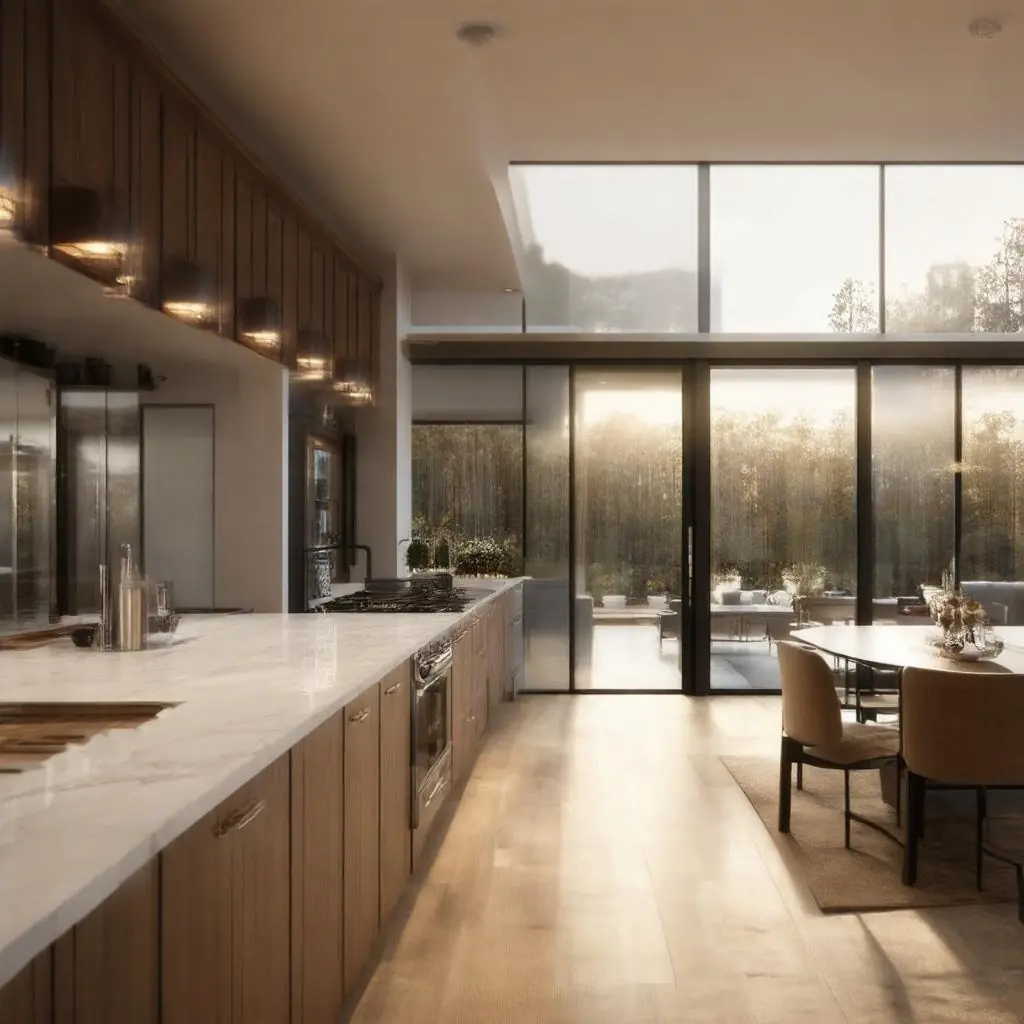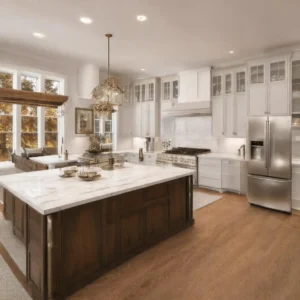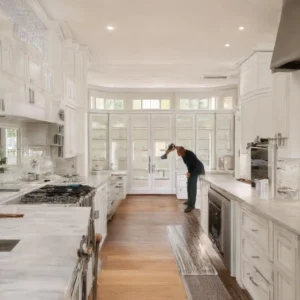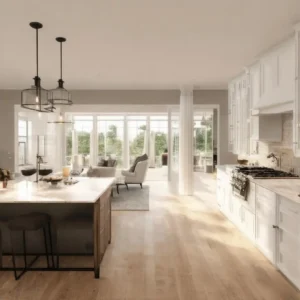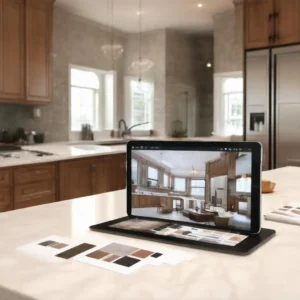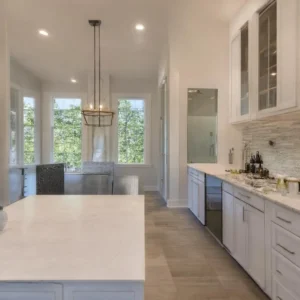A successful remodel begins long before the first tile is set or cabinet is hung. It starts with clarity—about how your family uses the space, the materials that fit your lifestyle, the lighting that sets the mood, and the budget that makes sense. Expressions Remodeling’s complimentary 3D design and free estimate process brings that clarity to the forefront for homeowners across St. Louis. By visualizing layouts, finishes, and lighting before work begins, you reduce surprises, avoid costly change orders, and gain confidence that your kitchen, bath, basement, or home office will look and perform exactly as you imagine.
Traditional drawings can leave room for interpretation. A full 3D walkthrough eliminates guesswork by placing you inside the future space at true scale. You can see how an island impacts traffic flow, whether a freestanding tub feels balanced in the room, how a soffit affects ceiling sightlines, or where task lighting should live for optimal function. Color palettes, countertop finishes, cabinet door styles, tile patterns, and flooring transitions are all previewed on screen, so choices become easy and coordinated. This visual alignment up front helps ensure final decisions are made with confidence, not uncertainty.
A Clear, Step-by-Step Process: From Free Estimate to Final Plan
-
Discovery call and in-home consultation
You share goals, priorities, and budget range. An Expressions Remodeling specialist takes measurements, assesses existing conditions, and listens for pain points—insufficient storage, poor lighting, awkward traffic patterns, outdated finishes, or lack of dedicated work areas. -
Complimentary 3D design and free estimate
Using your measurements and preferences, the team builds a 3D model of your space. You will review multiple layout options, discuss premium material selections, and explore lighting layers—ambient, task, and accent. The free estimate establishes a transparent baseline with allowances for finishes, so you understand where dollars are allocated. -
Collaborative refinements
Together, you refine cabinet configurations, appliance placements, tile and countertop selections, plumbing and electrical locations, and storage solutions. The 3D platform allows quick scenario testing—moving a wall, widening a doorway, or checking clearances for a larger refrigerator or double vanity—before committing to construction. -
Finalized scope and schedule
Once the design is approved, you receive a detailed scope of work, line-item pricing, and a target schedule. This includes any permits, inspections, and lead times on custom items. By locking in specifications now, the team minimizes mid-project changes, reducing stress and protecting your budget. -
Pre-construction planning and ordering
Expressions Remodeling orders materials from top-tier suppliers and stages them to align with the build sequence. This reduces delays and ensures expert installers have everything they need to execute according to plan. -
Professional installation and clear communication
Licensed, skilled craftspeople—carpenters, tile setters, electricians, and plumbers—follow the approved drawings and 3D visuals as a shared roadmap. Your project manager provides regular updates, coordinates inspections, and maintains jobsite cleanliness and safety. At closeout, you receive a thorough walk-through and punch-list completion.
This structured approach turns 3D clarity into on-site precision. Hidden conflicts are addressed virtually, not during demolition. As a result, change orders are minimized, timelines are respected, and the finished space aligns with your expectations.
Turning Renderings into Reality with Premium Materials and Expert Installation
Expressions Remodeling’s commitment to quality, integrity, and innovation means avoiding low-cost, generic materials that can compromise durability and appearance. The 3D design helps you see and feel the difference premium components make—then expert installation brings those selections to life.
-
Kitchens that balance style, storage, and flow
See how full-height pantry pull-outs, deep drawers for pots, and integrated organizers fit your cooking habits. Preview slab versus shaker doors, quartz versus natural stone, and the lighting impact of under-cabinet LEDs. Confirm that the island allows comfortable seating and circulation, and that outlets and task lighting are right where you need them. -
Bathrooms designed for function and calm
Compare curbless showers with linear drains to traditional pans, test niche placements, and visualize tile scale in small rooms. Select high-performing porcelain tile, solid-surface benches, and high-quality fixtures that resist wear and simplify cleaning. Integrate proper ventilation to protect finishes and ensure comfort. -
Basements that expand livable area
Map out media walls, guest suites with egress-compliant bedrooms, wet bars, home gyms, and hobby zones. Choose waterproof flooring systems, moisture-resistant drywall, acoustic treatments, and layered lighting to create inviting, multi-use spaces. -
Home offices and specialty rooms that work hard
Explore built-in desks, concealed cable management, sound control, and adjustable lighting to support productivity. For bespoke spaces—man caves, craft rooms, or playrooms—experiment with storage walls, display shelving, and durable, easy-care surfaces.
The focus on quality extends beyond products. Straight, well-planned framing; square, true tile layouts; meticulous scribing and trim; and clean, code-compliant mechanicals are the hallmarks of a professional installation. When materials and craftsmanship are aligned, the finished result mirrors the 3D plan—beautiful, durable, and cohesive.
Preparing Your Wishlist and Maximizing ROI
A focused wishlist and a clear set of priorities help you take full advantage of the complimentary 3D design and free estimate. Consider the following before your consultation:
-
Define success by room
For a kitchen, is the priority entertaining, cooking efficiency, or added storage? For a bath, is it accessibility, spa-like comfort, or easy maintenance? For a basement, is it guest accommodations, play space, or rental potential? Clear goals guide smart design. -
Inventory pain points and measurements
Note bottlenecks, dark corners, awkward door swings, and insufficient outlets. Gather appliance specs, measure large items you plan to keep, and think about where daylight enters and where task light is needed. -
Separate must-haves from nice-to-haves
Identify non-negotiables—e.g., a 36-inch range, double vanity, curbless shower, or a quiet office with doors—and list flexible features to add if the budget allows. -
Plan storage deliberately
Count small appliances, cookware, cleaning tools, and seasonal items. In offices, consider files, tech gear, and printers. In basements, plan for sports equipment, guest linens, and hobby supplies. The 3D design will show how built-ins, drawers, and modular systems solve clutter elegantly. -
Think long-term and code compliance
Consider future needs: aging-in-place features, flexible spaces for changing family sizes, and energy efficiency upgrades. Proper ventilation, GFCI/AFCI protection, egress requirements, and waterproofing are investments that safeguard your home. -
Prioritize ROI wisely
Kitchens and bathrooms consistently return strong value when designed and built well. Durable, low-maintenance finishes—porcelain tile, quartz counters, quality cabinets with soft-close hardware—age gracefully. Layered lighting and smart storage elevate daily function. In basements, moisture control and insulation are essential foundations for lasting value. -
Budget with transparency
Work with realistic allowances and include a contingency (typically 10–15%) for unknowns in older homes. Phasing a project or selecting alternate finishes can maintain the vision without compromising fundamentals. The 3D process makes trade-offs visible, so you can reallocate funds where they produce the most impact.
By arriving prepared, you make faster decisions during the design session, reduce revisions, and position the project to stay on time and on budget.
Proudly Serving St. Louis and Surrounding Communities
Expressions Remodeling is proud to serve homeowners throughout St. Louis, bringing personalized service, tailored design solutions, and quality craftsmanship to every project. Whether you are refreshing a historic bath in Clayton, opening a kitchen to the living area in Chesterfield, finishing a lower level in Wildwood, or carving out a quiet office in University City, the complimentary 3D design and free estimate process provides the confidence to move forward.
Service areas include St Louis, Chesterfield, Ballwin, Clayton, Creve Coeur, Ladue, Olivette, Overland, St Charles, Maryland Heights, Wildwood, Valley Park, Sunset Hills, Webster Groves, Maplewood, and University City.
When you can see your future space—its storage, flow, materials, and lighting—before construction begins, you make better decisions and avoid surprises. With premium materials, expert installation, and a workflow built on quality, integrity, and innovation, Expressions Remodeling turns on-screen vision into a finished kitchen, bath, basement, or home office that performs beautifully within your budget.

